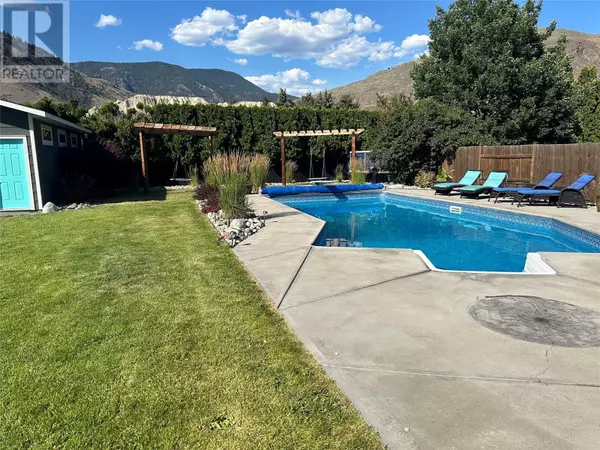6552 Furrer Road Kamloops, BC V2C4V6
4 Beds
3 Baths
2,060 SqFt
UPDATED:
Key Details
Property Type Single Family Home
Sub Type Freehold
Listing Status Active
Purchase Type For Sale
Square Footage 2,060 sqft
Price per Sqft $376
Subdivision Dallas
MLS® Listing ID 10334806
Bedrooms 4
Half Baths 1
Originating Board Association of Interior REALTORS®
Year Built 1973
Lot Size 10,890 Sqft
Acres 10890.0
Property Sub-Type Freehold
Property Description
Location
Province BC
Zoning Unknown
Rooms
Extra Room 1 Lower level 8'3'' x 12'6'' Other
Extra Room 2 Lower level 4'11'' x 7'5'' Laundry room
Extra Room 3 Lower level Measurements not available 2pc Bathroom
Extra Room 4 Lower level 5' x 4'8'' Utility room
Extra Room 5 Lower level 10'11'' x 6'5'' Other
Extra Room 6 Lower level 10'11'' x 9'3'' 5pc Bathroom
Interior
Heating Forced air
Cooling Central air conditioning
Flooring Mixed Flooring
Fireplaces Type Unknown
Exterior
Parking Features Yes
Fence Fence
View Y/N No
Roof Type Unknown
Private Pool Yes
Building
Lot Description Level, Underground sprinkler
Story 2
Sewer Municipal sewage system
Others
Ownership Freehold






