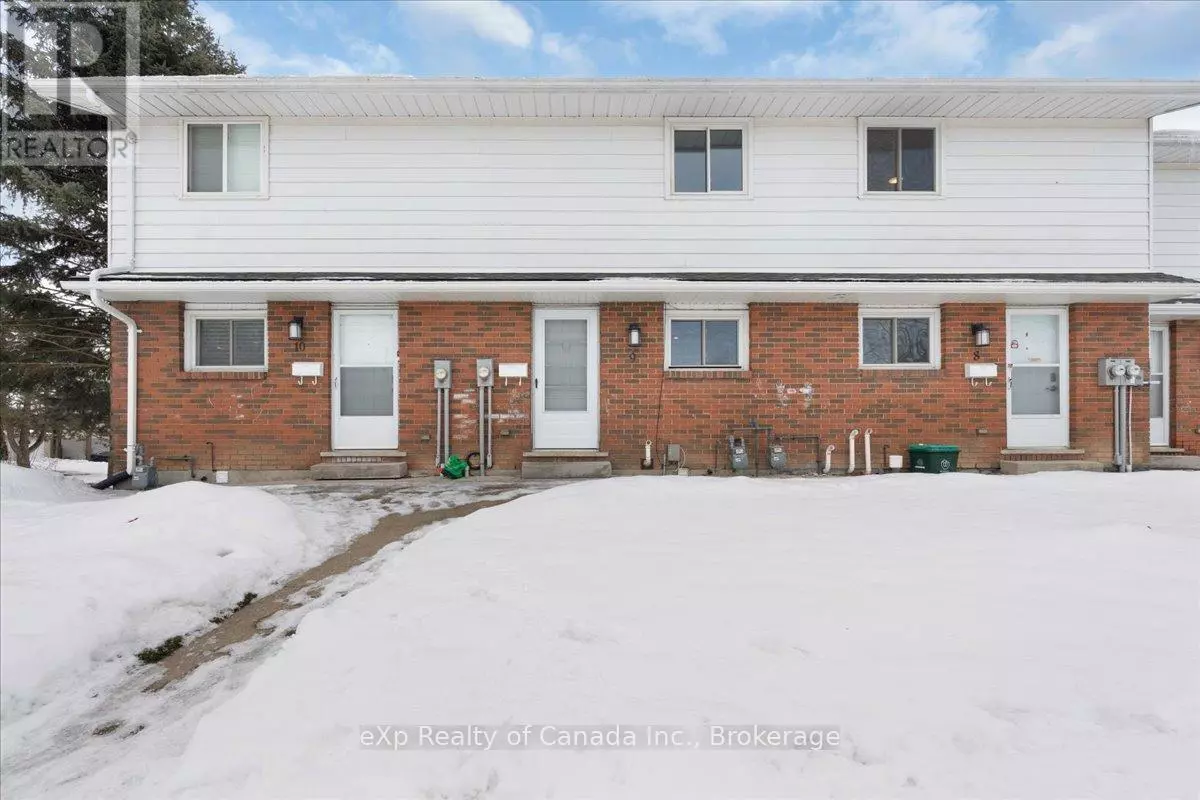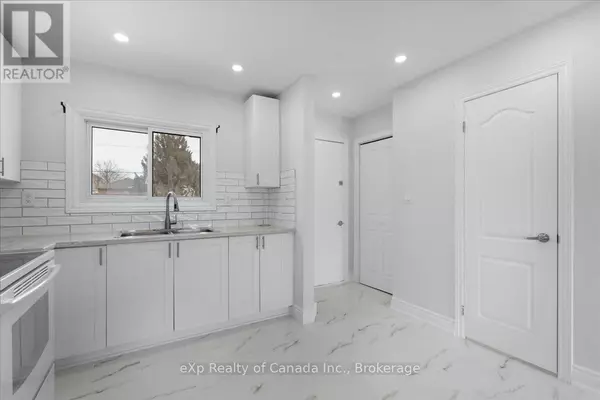880 James ST #9 Woodstock (woodstock - South), ON N4S8P8
4 Beds
2 Baths
899 SqFt
UPDATED:
Key Details
Property Type Townhouse
Sub Type Townhouse
Listing Status Active
Purchase Type For Sale
Square Footage 899 sqft
Price per Sqft $477
Subdivision Woodstock - South
MLS® Listing ID X11963364
Bedrooms 4
Half Baths 1
Condo Fees $190/mo
Originating Board Woodstock Ingersoll Tillsonburg and Area Association of REALTORS® (WITAAR)
Property Sub-Type Townhouse
Property Description
Location
Province ON
Rooms
Extra Room 1 Second level 3.1 m X 2.92 m Bedroom
Extra Room 2 Second level Measurements not available Bathroom
Extra Room 3 Basement 5.5 m X 3.76 m Bedroom
Extra Room 4 Main level 2.51 m X 2.92 m Kitchen
Extra Room 5 Main level 5.51 m X 3.76 m Family room
Extra Room 6 Main level 3.4 m X 2.34 m Bedroom 2
Interior
Heating Baseboard heaters
Cooling Air exchanger
Exterior
Parking Features No
Community Features Pet Restrictions
View Y/N No
Total Parking Spaces 1
Private Pool No
Building
Story 2
Others
Ownership Condominium/Strata






