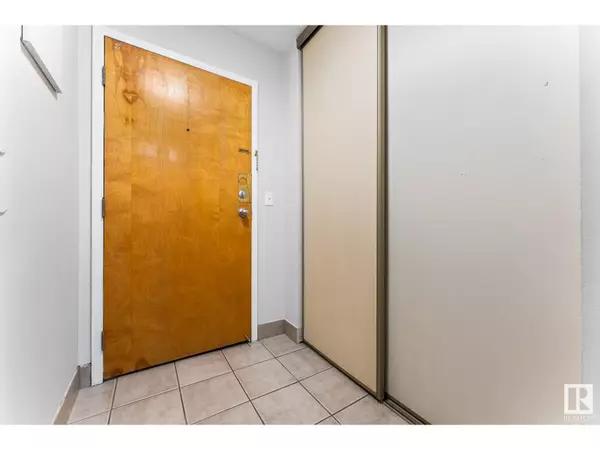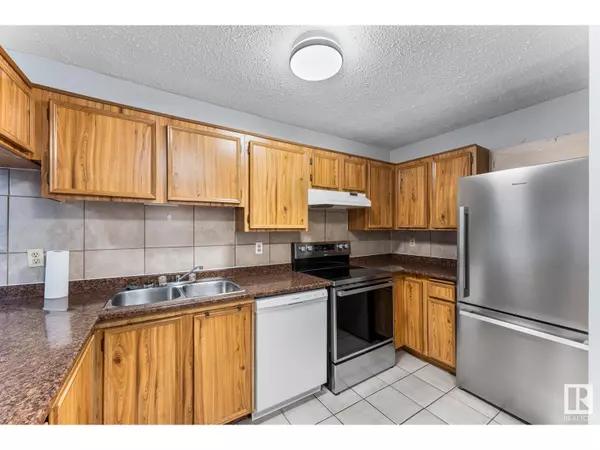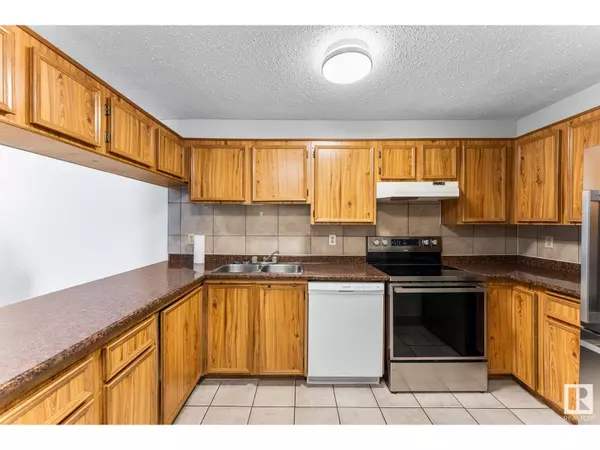#108 12404 161 AV NW Edmonton, AB T5X4W6
2 Beds
1 Bath
827 SqFt
UPDATED:
Key Details
Property Type Condo
Sub Type Condominium/Strata
Listing Status Active
Purchase Type For Sale
Square Footage 827 sqft
Price per Sqft $143
Subdivision Dunluce
MLS® Listing ID E4420828
Bedrooms 2
Condo Fees $535/mo
Originating Board REALTORS® Association of Edmonton
Year Built 1979
Lot Size 1,661 Sqft
Acres 1661.7325
Property Sub-Type Condominium/Strata
Property Description
Location
Province AB
Rooms
Extra Room 1 Main level 5.1 m X 3.52 m Living room
Extra Room 2 Main level 2.04 m X 3.49 m Dining room
Extra Room 3 Main level 2.04 m X 3.68 m Kitchen
Extra Room 4 Main level 3.33 m X 3.54 m Primary Bedroom
Extra Room 5 Main level 3.11 m X 3.48 m Bedroom 2
Extra Room 6 Main level 1.2 m X 2.29 m Storage
Interior
Heating Forced air
Exterior
Parking Features No
View Y/N No
Private Pool No
Others
Ownership Condominium/Strata






