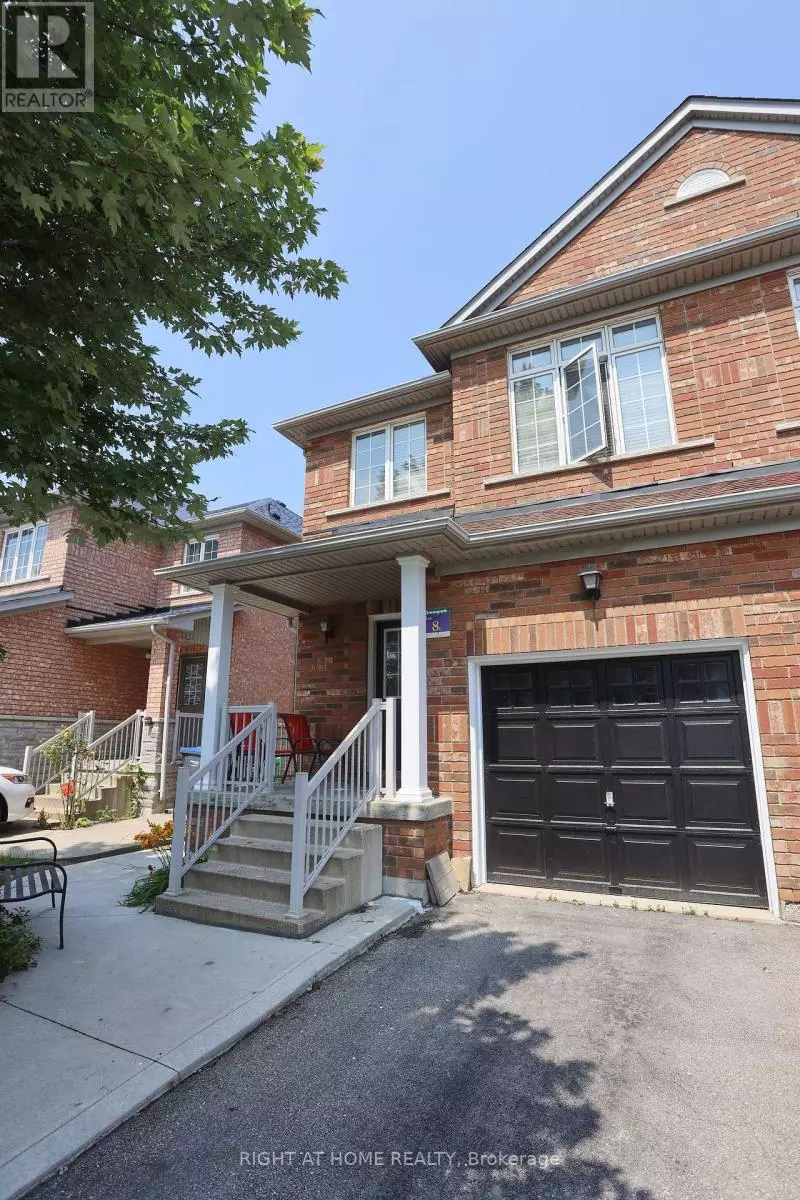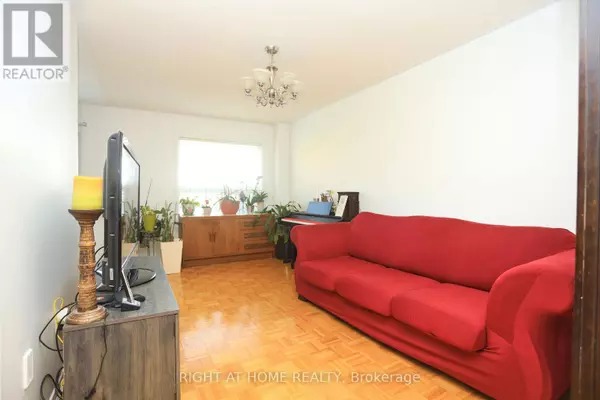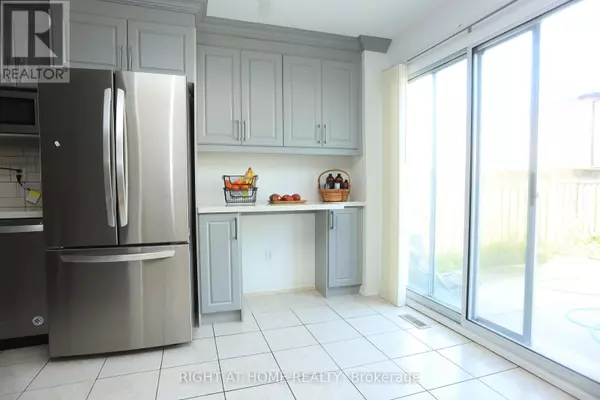165 ZIA DODDA CRESCENT Brampton (bram East), ON L6P1T2
5 Beds
4 Baths
UPDATED:
Key Details
Property Type Single Family Home
Sub Type Freehold
Listing Status Active
Purchase Type For Sale
Subdivision Bram East
MLS® Listing ID W11963357
Bedrooms 5
Half Baths 1
Originating Board Toronto Regional Real Estate Board
Property Sub-Type Freehold
Property Description
Location
Province ON
Rooms
Extra Room 1 Second level 5.26 m X 3.48 m Primary Bedroom
Extra Room 2 Second level 4.04 m X 2.72 m Bedroom 2
Extra Room 3 Second level 3.35 m X 2.69 m Bedroom 3
Extra Room 4 Second level 3 m X 2.69 m Bedroom 4
Extra Room 5 Basement 3.76 m X 3.23 m Bedroom
Extra Room 6 Basement 6.65 m X 2.26 m Recreational, Games room
Interior
Heating Forced air
Cooling Central air conditioning
Flooring Hardwood, Parquet, Ceramic, Laminate
Exterior
Parking Features Yes
Fence Fenced yard
Community Features School Bus
View Y/N No
Total Parking Spaces 3
Private Pool No
Building
Story 2
Sewer Sanitary sewer
Others
Ownership Freehold






