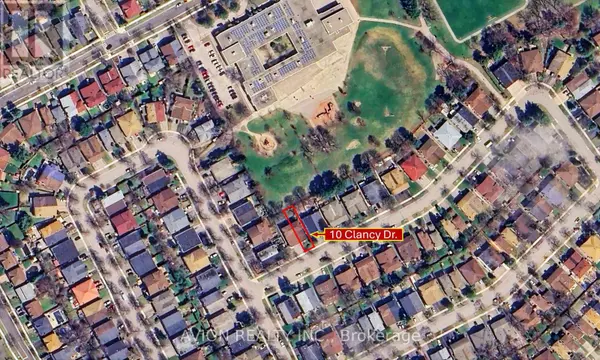10 CLANCY DRIVE Toronto (don Valley Village), ON M2J2V8
5 Beds
3 Baths
UPDATED:
Key Details
Property Type Single Family Home
Sub Type Freehold
Listing Status Active
Purchase Type For Sale
Subdivision Don Valley Village
MLS® Listing ID C11964162
Bedrooms 5
Originating Board Toronto Regional Real Estate Board
Property Sub-Type Freehold
Property Description
Location
Province ON
Rooms
Extra Room 1 Basement 5.52 m X 3.43 m Family room
Extra Room 2 Basement 3.02 m X 1.65 m Kitchen
Extra Room 3 Basement 3.49 m X 4.15 m Living room
Extra Room 4 Main level 7.32 m X 4.32 m Living room
Extra Room 5 Main level 7.32 m X 4.32 m Dining room
Extra Room 6 Main level 5.26 m X 2.46 m Kitchen
Interior
Heating Forced air
Cooling Central air conditioning
Flooring Laminate, Ceramic, Carpeted
Exterior
Parking Features Yes
View Y/N No
Total Parking Spaces 3
Private Pool No
Building
Sewer Sanitary sewer
Others
Ownership Freehold






