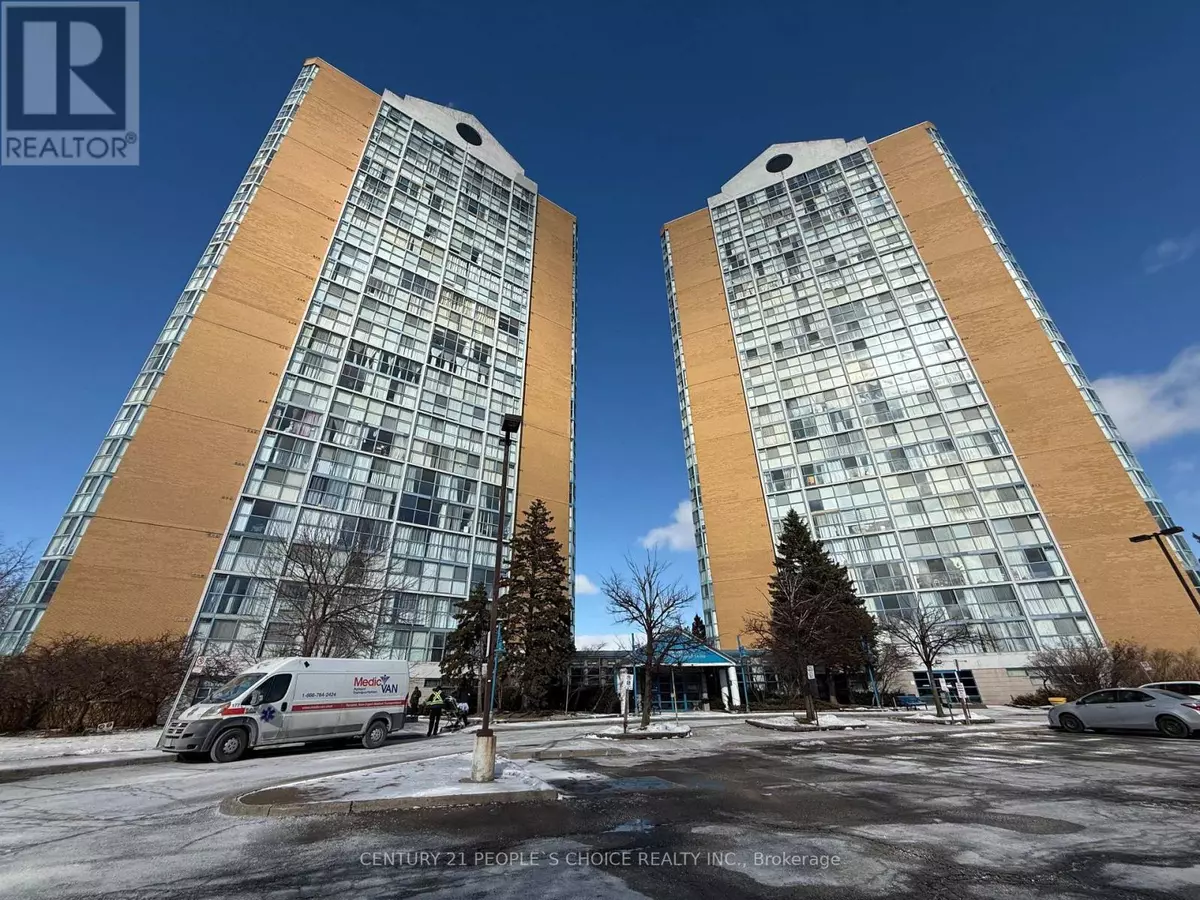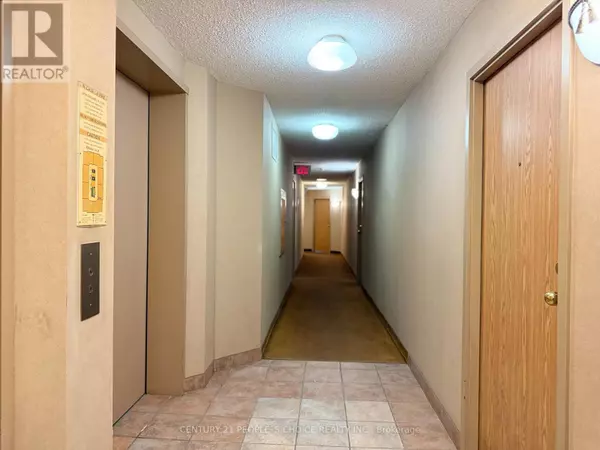25 Trailwood DR #705 Mississauga (hurontario), ON L4Z3K9
2 Beds
2 Baths
999 SqFt
UPDATED:
Key Details
Property Type Condo
Sub Type Condominium/Strata
Listing Status Active
Purchase Type For Sale
Square Footage 999 sqft
Price per Sqft $489
Subdivision Hurontario
MLS® Listing ID W11964233
Bedrooms 2
Condo Fees $928/mo
Originating Board Toronto Regional Real Estate Board
Property Sub-Type Condominium/Strata
Property Description
Location
Province ON
Rooms
Extra Room 1 Flat 5.18 m X 3.25 m Primary Bedroom
Extra Room 2 Flat 3.66 m X 2.62 m Bedroom 2
Extra Room 3 Flat 4.88 m X 3.66 m Living room
Extra Room 4 Flat 3.96 m X 2.44 m Kitchen
Extra Room 5 Flat 3.93 m X 3.05 m Dining room
Extra Room 6 Flat 1.83 m X 1.22 m Pantry
Interior
Heating Forced air
Cooling Central air conditioning
Flooring Laminate
Exterior
Parking Features No
Community Features Pet Restrictions, Community Centre
View Y/N Yes
View City view
Total Parking Spaces 1
Private Pool No
Others
Ownership Condominium/Strata
Virtual Tour https://youtu.be/JJlUeDQw0yQ?si=0uvW02hDsuyA1o8p






