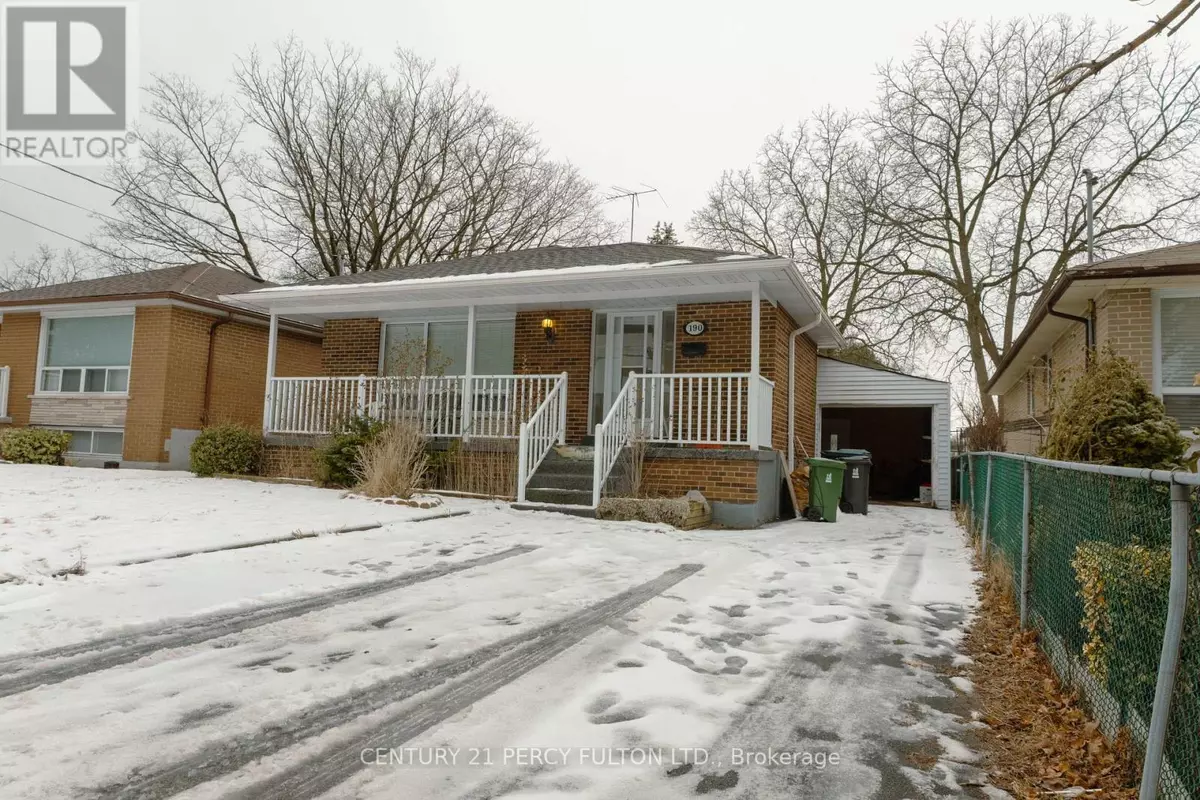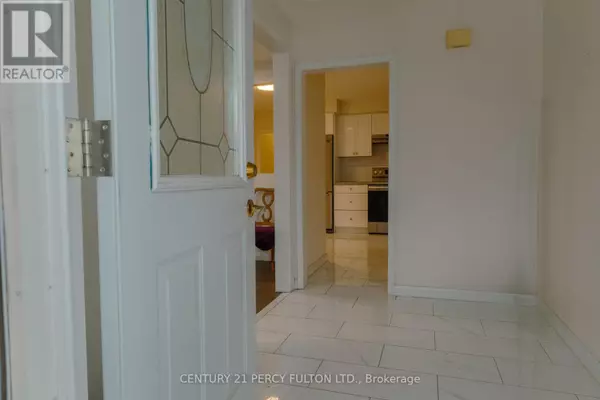190 MORNINGSIDE AVENUE Toronto (west Hill), ON M1E3C9
6 Beds
3 Baths
UPDATED:
Key Details
Property Type Single Family Home
Sub Type Freehold
Listing Status Active
Purchase Type For Rent
Subdivision West Hill
MLS® Listing ID E11964447
Style Bungalow
Bedrooms 6
Originating Board Toronto Regional Real Estate Board
Property Sub-Type Freehold
Property Description
Location
Province ON
Rooms
Extra Room 1 Basement 5.2 m X 3.98 m Kitchen
Extra Room 2 Basement 4.29 m X 3.39 m Bedroom 4
Extra Room 3 Basement 3.1 m X 3.06 m Bedroom 5
Extra Room 4 Basement 3.7 m X 2.86 m Bedroom
Extra Room 5 Basement 4.29 m X 3.98 m Living room
Extra Room 6 Main level 5.2 m X 3.98 m Living room
Interior
Heating Forced air
Cooling Central air conditioning
Flooring Hardwood, Tile
Exterior
Parking Features Yes
View Y/N No
Total Parking Spaces 4
Private Pool No
Building
Story 1
Sewer Sanitary sewer
Architectural Style Bungalow
Others
Ownership Freehold
Acceptable Financing Monthly
Listing Terms Monthly






