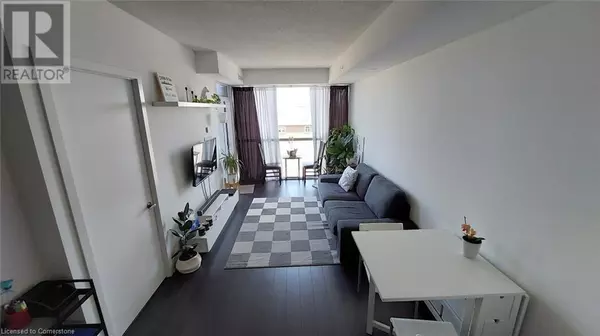5260 DUNDAS Street Unit# C319 Burlington, ON L7L0J7
2 Beds
1 Bath
671 SqFt
UPDATED:
Key Details
Property Type Condo
Sub Type Condominium
Listing Status Active
Purchase Type For Sale
Square Footage 671 sqft
Price per Sqft $715
Subdivision 352 - Orchard
MLS® Listing ID 40697443
Bedrooms 2
Condo Fees $497/mo
Originating Board Cornerstone - Hamilton-Burlington
Year Built 2018
Property Sub-Type Condominium
Property Description
Location
Province ON
Rooms
Extra Room 1 Main level Measurements not available 3pc Bathroom
Extra Room 2 Main level 6'5'' x 6'5'' Den
Extra Room 3 Main level 12'0'' x 8'10'' Primary Bedroom
Extra Room 4 Main level 13'10'' x 8'2'' Kitchen
Extra Room 5 Main level 16'0'' x 9'4'' Living room
Interior
Heating Forced air
Cooling Central air conditioning
Exterior
Parking Features Yes
View Y/N No
Total Parking Spaces 1
Private Pool No
Building
Story 1
Sewer Municipal sewage system
Others
Ownership Condominium






