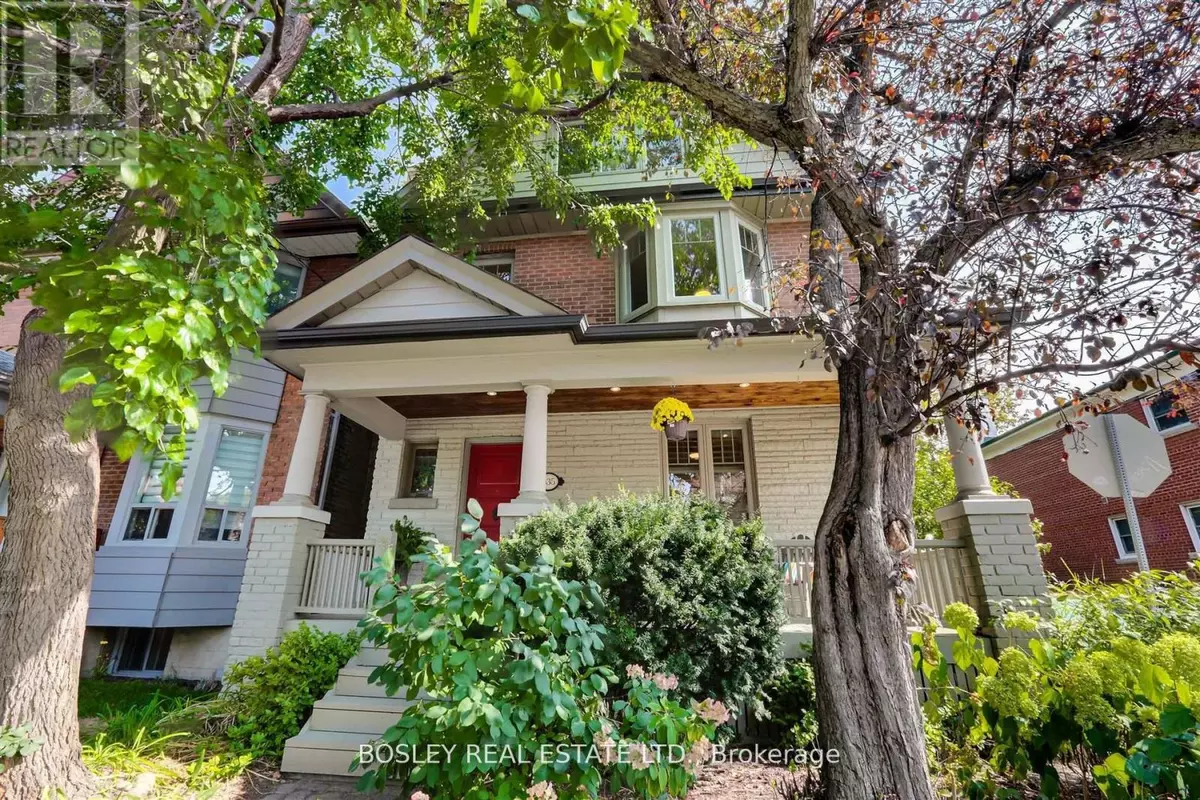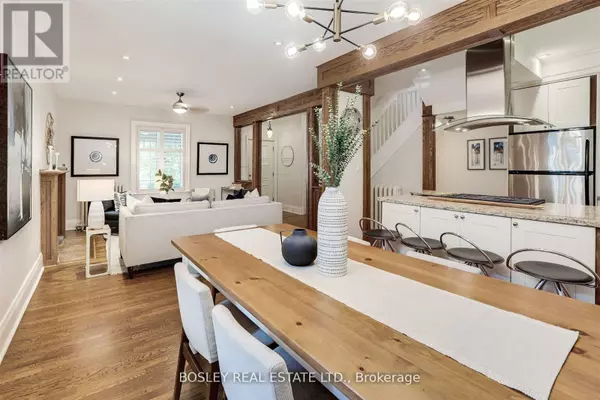335 WOODBINE AVENUE Toronto (the Beaches), ON M4L3P5
4 Beds
3 Baths
OPEN HOUSE
Sun Feb 23, 2:00pm - 4:00pm
UPDATED:
Key Details
Property Type Single Family Home
Sub Type Freehold
Listing Status Active
Purchase Type For Sale
Subdivision The Beaches
MLS® Listing ID E11965693
Bedrooms 4
Half Baths 1
Originating Board Toronto Regional Real Estate Board
Property Sub-Type Freehold
Property Description
Location
Province ON
Rooms
Extra Room 1 Second level 5.99 m X 4.22 m Primary Bedroom
Extra Room 2 Second level 3.87 m X 3.76 m Bedroom 2
Extra Room 3 Third level 5.31 m X 3.19 m Bedroom 3
Extra Room 4 Third level 5.22 m X 4.28 m Bedroom 4
Extra Room 5 Basement 7.99 m X 3.11 m Recreational, Games room
Extra Room 6 Basement 3.75 m X 2.31 m Pantry
Interior
Heating Hot water radiator heat
Cooling Central air conditioning
Flooring Hardwood
Exterior
Parking Features No
Fence Fenced yard
View Y/N No
Total Parking Spaces 1
Private Pool No
Building
Story 2.5
Sewer Sanitary sewer
Others
Ownership Freehold
Virtual Tour https://youriguide.com/335_woodbine_ave_toronto_on/






