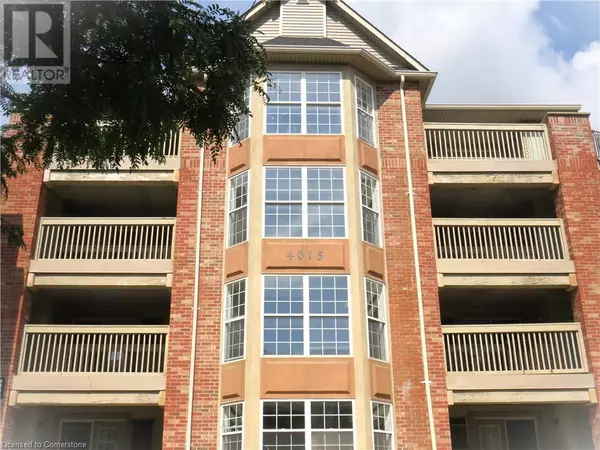4015 KILMER Drive Unit# 208 Burlington, ON L7M4M4
2 Beds
1 Bath
640 SqFt
UPDATED:
Key Details
Property Type Condo
Sub Type Condominium
Listing Status Active
Purchase Type For Sale
Square Footage 640 sqft
Price per Sqft $687
Subdivision 354 - Tansley
MLS® Listing ID 40697439
Bedrooms 2
Condo Fees $465/mo
Originating Board Cornerstone - Hamilton-Burlington
Property Sub-Type Condominium
Property Description
Location
Province ON
Rooms
Extra Room 1 Main level Measurements not available Laundry room
Extra Room 2 Main level 8'4'' x 7'10'' Den
Extra Room 3 Main level Measurements not available 4pc Bathroom
Extra Room 4 Main level 10'11'' x 10'6'' Primary Bedroom
Extra Room 5 Main level 16'0'' x 13'0'' Living room
Extra Room 6 Main level 9'0'' x 8'3'' Kitchen
Interior
Heating Forced air,
Cooling Central air conditioning
Exterior
Parking Features No
Community Features Community Centre
View Y/N No
Total Parking Spaces 1
Private Pool No
Building
Story 1
Sewer Municipal sewage system
Others
Ownership Condominium
Virtual Tour https://www.propertypanorama.com/instaview/itso/40697439






