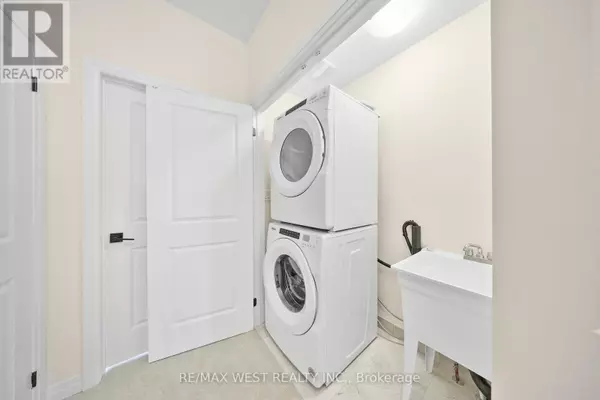11 ARCHAMBAULT WAY Vaughan (vellore Village), ON L4H5G4
4 Beds
4 Baths
1,999 SqFt
UPDATED:
Key Details
Property Type Townhouse
Sub Type Townhouse
Listing Status Active
Purchase Type For Rent
Square Footage 1,999 sqft
Subdivision Vellore Village
MLS® Listing ID N11966083
Bedrooms 4
Half Baths 1
Originating Board Toronto Regional Real Estate Board
Property Sub-Type Townhouse
Property Description
Location
Province ON
Rooms
Extra Room 1 Second level 3.41 m X 4.27 m Primary Bedroom
Extra Room 2 Second level 2.47 m X 3.35 m Bedroom 2
Extra Room 3 Second level 2.47 m X 3.66 m Bedroom 3
Extra Room 4 Main level 5.5 m X 3.6 m Great room
Extra Room 5 Main level 3.3 m X 2.93 m Eating area
Extra Room 6 Main level 2.32 m X 3.9 m Kitchen
Interior
Heating Forced air
Cooling Central air conditioning, Ventilation system
Flooring Hardwood, Carpeted
Exterior
Parking Features Yes
Community Features Community Centre
View Y/N Yes
View City view
Total Parking Spaces 2
Private Pool No
Building
Story 3
Sewer Sanitary sewer
Others
Ownership Freehold
Acceptable Financing Monthly
Listing Terms Monthly






