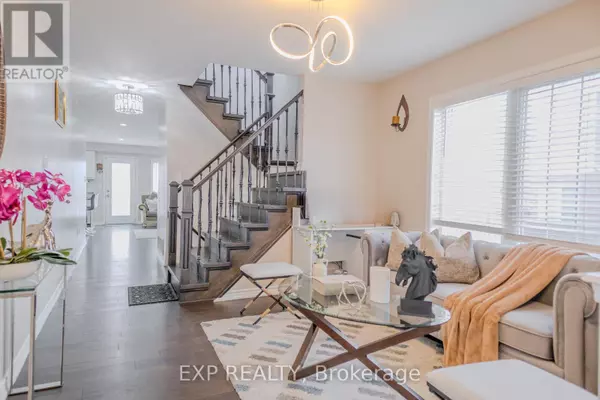77 BENHURST CRESCENT Brampton (northwest Brampton), ON L7A5A5
4 Beds
3 Baths
1,499 SqFt
UPDATED:
Key Details
Property Type Townhouse
Sub Type Townhouse
Listing Status Active
Purchase Type For Sale
Square Footage 1,499 sqft
Price per Sqft $600
Subdivision Northwest Brampton
MLS® Listing ID W11966252
Bedrooms 4
Half Baths 1
Originating Board Toronto Regional Real Estate Board
Property Sub-Type Townhouse
Property Description
Location
Province ON
Rooms
Extra Room 1 Main level 3.35 m X 3.35 m Living room
Extra Room 2 Main level Measurements not available Dining room
Extra Room 3 Main level 6.18 m X 3.35 m Family room
Extra Room 4 Main level 5.73 m X 2.74 m Kitchen
Extra Room 5 Main level 4.57 m X 3.65 m Primary Bedroom
Extra Room 6 Upper Level 4.27 m X 3.35 m Bedroom 2
Interior
Heating Forced air
Cooling Central air conditioning
Flooring Hardwood, Ceramic
Exterior
Parking Features Yes
View Y/N No
Total Parking Spaces 4
Private Pool No
Building
Story 2
Sewer Sanitary sewer
Others
Ownership Freehold






