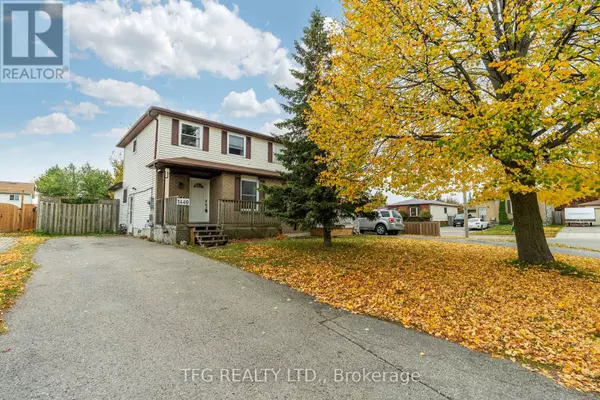1440 FLEMING COURT Oshawa (lakeview), ON L1J8A9
2 Beds
2 Baths
UPDATED:
Key Details
Property Type Single Family Home
Sub Type Freehold
Listing Status Active
Purchase Type For Sale
Subdivision Lakeview
MLS® Listing ID E11969115
Bedrooms 2
Originating Board Central Lakes Association of REALTORS®
Property Sub-Type Freehold
Property Description
Location
Province ON
Rooms
Extra Room 1 Second level 4.4 m X 3.2 m Primary Bedroom
Extra Room 2 Second level 3.12 m X 2.72 m Bedroom 2
Extra Room 3 Basement 4.2 m X 2.6 m Recreational, Games room
Extra Room 4 Basement 3.1 m X 2.6 m Laundry room
Extra Room 5 Main level 4.7 m X 3.1 m Kitchen
Extra Room 6 Main level 4.64 m X 3.1 m Living room
Interior
Heating Baseboard heaters
Cooling Window air conditioner
Exterior
Parking Features No
View Y/N No
Total Parking Spaces 3
Private Pool No
Building
Story 2
Sewer Sanitary sewer
Others
Ownership Freehold






