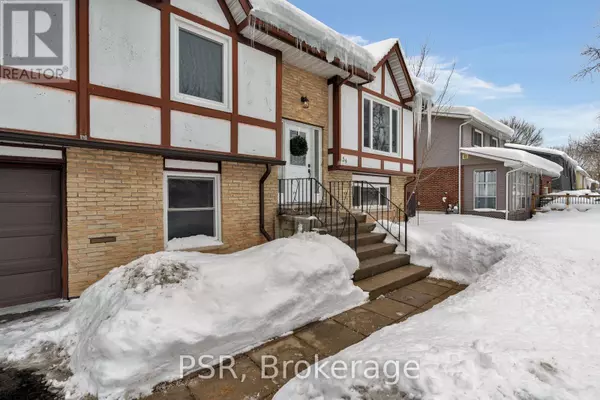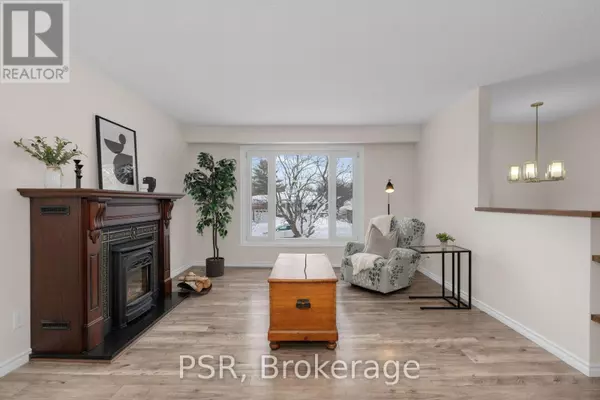54 LANKIN BOULEVARD Orillia, ON L3V6T3
4 Beds
2 Baths
UPDATED:
Key Details
Property Type Single Family Home
Sub Type Freehold
Listing Status Active
Purchase Type For Sale
Subdivision Orillia
MLS® Listing ID S11968543
Style Raised bungalow
Bedrooms 4
Originating Board OnePoint Association of REALTORS®
Property Sub-Type Freehold
Property Description
Location
Province ON
Rooms
Extra Room 1 Lower level Measurements not available Laundry room
Extra Room 2 Lower level 3.82 m X 2.6 m Bedroom 4
Extra Room 3 Lower level Measurements not available Bathroom
Extra Room 4 Lower level 7.61 m X 3.82 m Media
Extra Room 5 Main level 4.19 m X 3.28 m Primary Bedroom
Extra Room 6 Main level 4.18 m X 3.28 m Bedroom 2
Interior
Heating Forced air
Cooling Central air conditioning
Exterior
Parking Features Yes
Fence Fenced yard
View Y/N No
Total Parking Spaces 7
Private Pool No
Building
Story 1
Sewer Sanitary sewer
Architectural Style Raised bungalow
Others
Ownership Freehold
Virtual Tour https://drive.google.com/drive/folders/1xIvNEqKAPQUQhlxk3uytasbKmzMnM3K5






