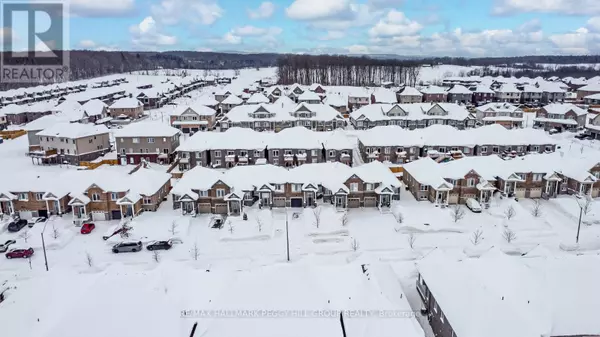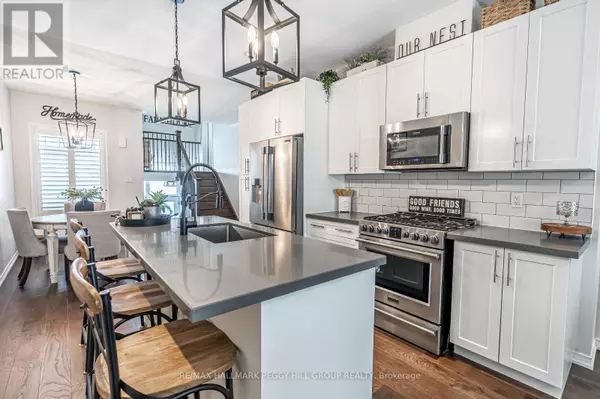118 ISABELLA DRIVE Orillia, ON L3V8K7
4 Beds
3 Baths
1,099 SqFt
UPDATED:
Key Details
Property Type Townhouse
Sub Type Townhouse
Listing Status Active
Purchase Type For Sale
Square Footage 1,099 sqft
Price per Sqft $617
Subdivision Orillia
MLS® Listing ID S11966974
Style Bungalow
Bedrooms 4
Originating Board Toronto Regional Real Estate Board
Property Sub-Type Townhouse
Property Description
Location
Province ON
Rooms
Extra Room 1 Basement 3.91 m X 8.86 m Recreational, Games room
Extra Room 2 Basement 3.73 m X 3.38 m Bedroom
Extra Room 3 Basement 2.03 m X 2.39 m Laundry room
Extra Room 4 Main level 3.38 m X 3.84 m Kitchen
Extra Room 5 Main level 4.06 m X 3 m Dining room
Extra Room 6 Main level 3.73 m X 5.26 m Living room
Interior
Heating Forced air
Cooling Central air conditioning
Flooring Hardwood, Carpeted
Exterior
Parking Features Yes
View Y/N Yes
View City view
Total Parking Spaces 4
Private Pool No
Building
Story 1
Sewer Sanitary sewer
Architectural Style Bungalow
Others
Ownership Freehold
Virtual Tour https://unbranded.youriguide.com/118_isabella_dr_orillia_on/






