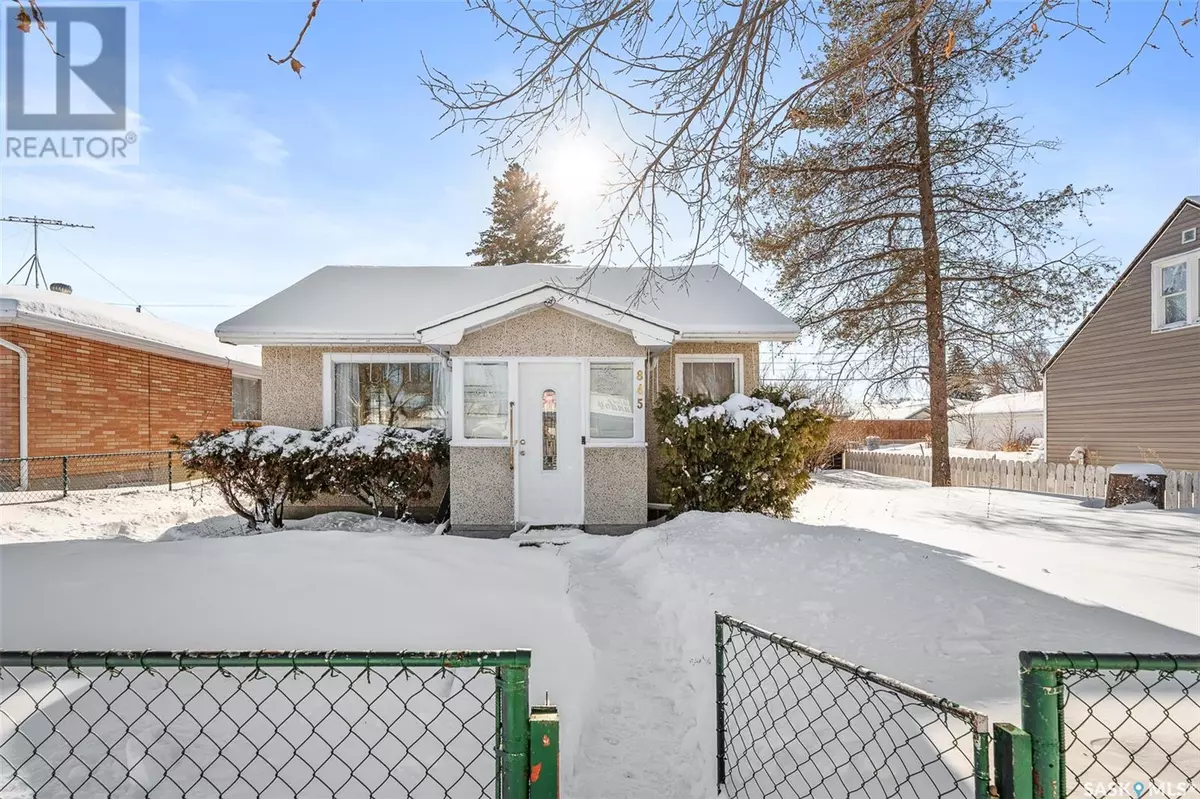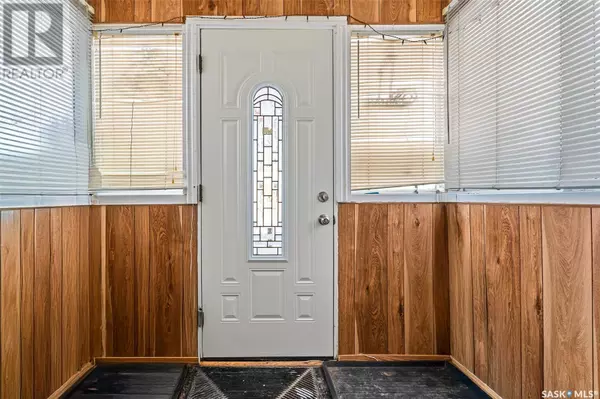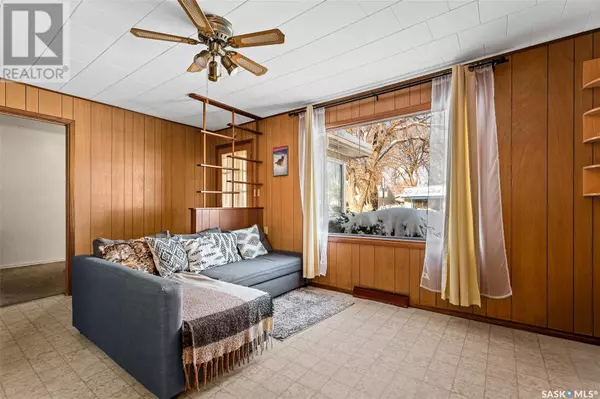845 Athabasca STREET E Moose Jaw, SK S6H0M6
3 Beds
1 Bath
1,071 SqFt
UPDATED:
Key Details
Property Type Single Family Home
Sub Type Freehold
Listing Status Active
Purchase Type For Sale
Square Footage 1,071 sqft
Price per Sqft $172
Subdivision Hillcrest Mj
MLS® Listing ID SK995699
Style Bungalow
Bedrooms 3
Originating Board Saskatchewan REALTORS® Association
Year Built 1946
Lot Size 6,250 Sqft
Acres 6250.0
Property Sub-Type Freehold
Property Description
Location
Province SK
Rooms
Extra Room 1 Basement 15'4\" x 14'7\" Laundry room
Extra Room 2 Basement 14'8\" x 15'3\" Den
Extra Room 3 Main level 7'2\" x 4'7\" Enclosed porch
Extra Room 4 Main level 15'9\" x 11'10\" Living room
Extra Room 5 Main level 11'8\" x 7'11\" Kitchen
Extra Room 6 Main level 11'10\" x 11'2\" Dining room
Interior
Heating Forced air,
Cooling Window air conditioner
Exterior
Parking Features Yes
Fence Fence
View Y/N No
Private Pool No
Building
Lot Description Lawn
Story 1
Architectural Style Bungalow
Others
Ownership Freehold






