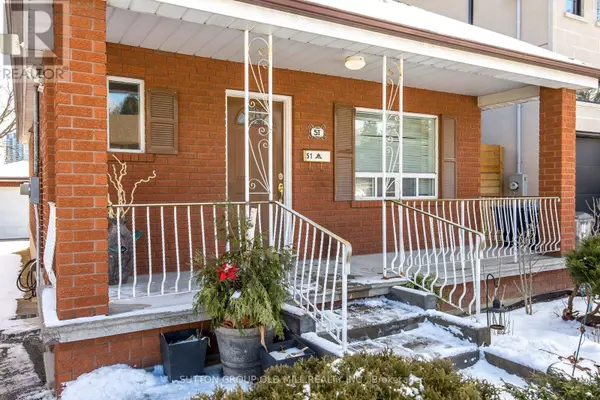51 RINGLEY AVENUE Toronto (stonegate-queensway), ON M8Y1P3
4 Beds
2 Baths
1,099 SqFt
UPDATED:
Key Details
Property Type Single Family Home
Sub Type Freehold
Listing Status Active
Purchase Type For Rent
Square Footage 1,099 sqft
Subdivision Stonegate-Queensway
MLS® Listing ID W11969110
Style Bungalow
Bedrooms 4
Originating Board Toronto Regional Real Estate Board
Property Sub-Type Freehold
Property Description
Location
Province ON
Rooms
Extra Room 1 Basement 2.44 m X 3.66 m Recreational, Games room
Extra Room 2 Basement 4.27 m X 4.57 m Recreational, Games room
Extra Room 3 Basement 1.52 m X 3.66 m Laundry room
Extra Room 4 Basement 1.83 m X 1.52 m Bathroom
Extra Room 5 Basement 3.05 m X 3.66 m Recreational, Games room
Extra Room 6 Main level 2.74 m X 3.05 m Kitchen
Interior
Heating Forced air
Cooling Central air conditioning
Flooring Tile, Hardwood
Exterior
Parking Features Yes
View Y/N No
Total Parking Spaces 4
Private Pool No
Building
Story 1
Sewer Sanitary sewer
Architectural Style Bungalow
Others
Ownership Freehold
Acceptable Financing Monthly
Listing Terms Monthly
Virtual Tour https://media.dreamhousephoto.ca/sites/51-ringley-ave-toronto-on-m8y-1p3-13905661/branded






