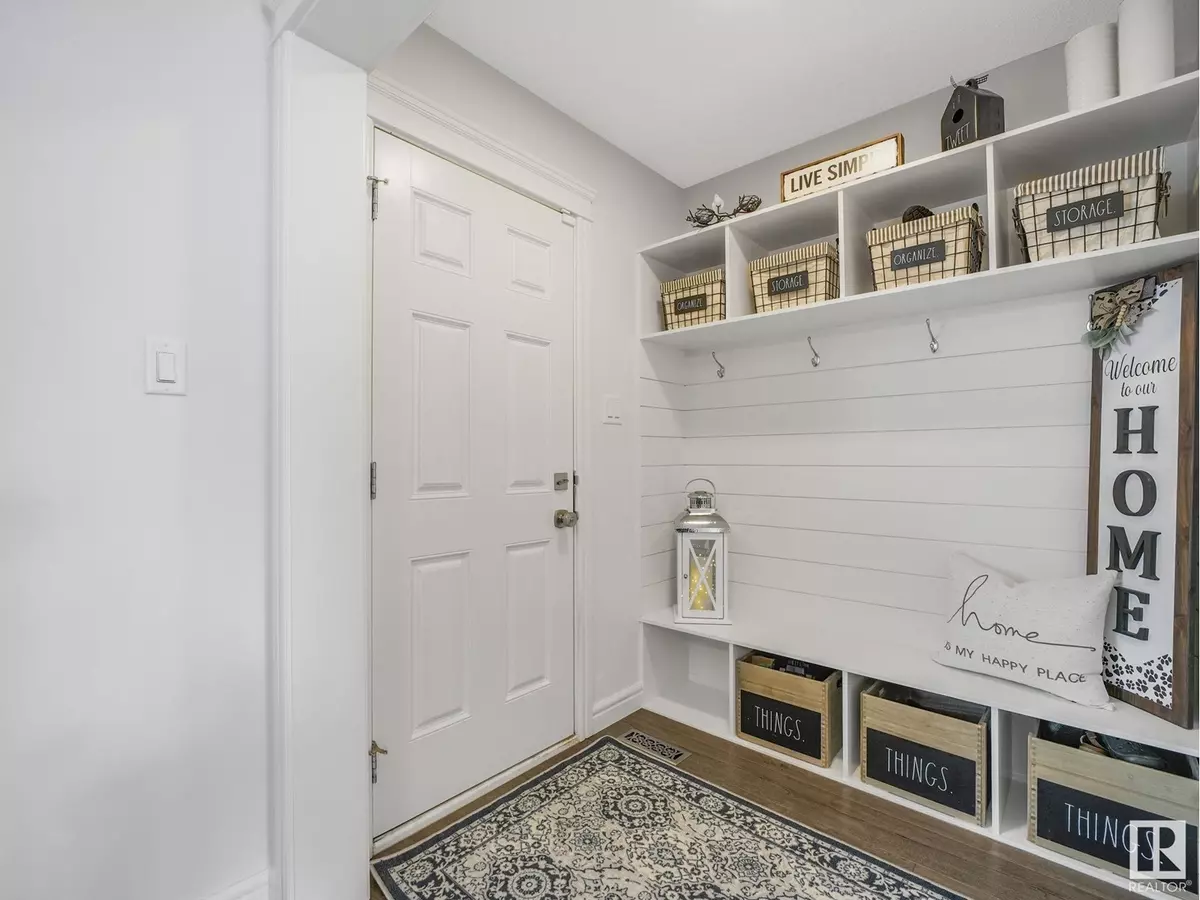5648 JUCHLI AV NW Edmonton, AB T5E6X5
3 Beds
3 Baths
1,404 SqFt
UPDATED:
Key Details
Property Type Townhouse
Sub Type Townhouse
Listing Status Active
Purchase Type For Sale
Square Footage 1,404 sqft
Price per Sqft $319
Subdivision Griesbach
MLS® Listing ID E4421192
Bedrooms 3
Half Baths 1
Originating Board REALTORS® Association of Edmonton
Year Built 2019
Lot Size 2,008 Sqft
Acres 2008.438
Property Sub-Type Townhouse
Property Description
Location
Province AB
Rooms
Extra Room 1 Main level Measurements not available Living room
Extra Room 2 Main level Measurements not available Dining room
Extra Room 3 Main level Measurements not available Kitchen
Extra Room 4 Upper Level Measurements not available Primary Bedroom
Extra Room 5 Upper Level Measurements not available Bedroom 2
Extra Room 6 Upper Level Measurements not available Bedroom 3
Interior
Heating Forced air
Fireplaces Type Unknown
Exterior
Parking Features Yes
Fence Fence
View Y/N No
Total Parking Spaces 2
Private Pool No
Building
Story 2
Others
Ownership Freehold
Virtual Tour https://youriguide.com/5648_juchli_ave_nw_edmonton_ab/






