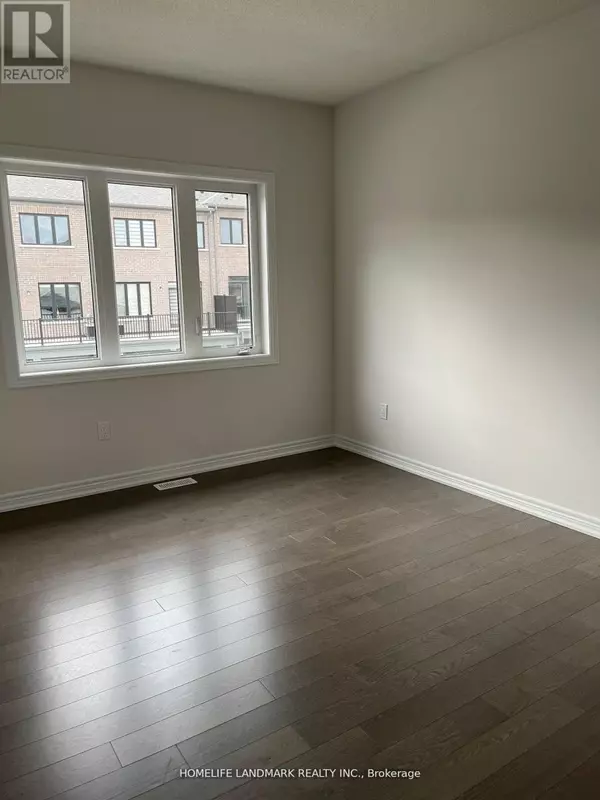2686 DELPHINIUM TRAIL Pickering, ON L1X0M1
4 Beds
3 Baths
UPDATED:
Key Details
Property Type Townhouse
Sub Type Townhouse
Listing Status Active
Purchase Type For Rent
Subdivision Rural Pickering
MLS® Listing ID E11969666
Bedrooms 4
Half Baths 1
Originating Board Toronto Regional Real Estate Board
Property Sub-Type Townhouse
Property Description
Location
Province ON
Rooms
Extra Room 1 Second level 3.05 m X 4.57 m Primary Bedroom
Extra Room 2 Second level 3.05 m X 4.22 m Bedroom 2
Extra Room 3 Second level 3.17 m X 4.02 m Bedroom 3
Extra Room 4 Second level 3.55 m X 4.22 m Bedroom 4
Extra Room 5 Ground level 3.96 m X 2.44 m Kitchen
Extra Room 6 Ground level 3.05 m X 2.44 m Dining room
Interior
Heating Forced air
Cooling Central air conditioning
Flooring Hardwood
Exterior
Parking Features Yes
View Y/N No
Total Parking Spaces 2
Private Pool No
Building
Story 2
Sewer Sanitary sewer
Others
Ownership Freehold
Acceptable Financing Monthly
Listing Terms Monthly






