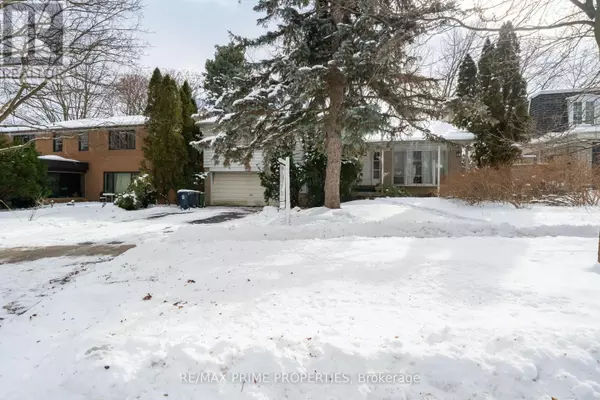37 DANVILLE DRIVE Toronto (st. Andrew-windfields), ON M2P1J2
4 Beds
3 Baths
1,999 SqFt
UPDATED:
Key Details
Property Type Single Family Home
Sub Type Freehold
Listing Status Active
Purchase Type For Sale
Square Footage 1,999 sqft
Price per Sqft $1,294
Subdivision St. Andrew-Windfields
MLS® Listing ID C11967546
Bedrooms 4
Originating Board Toronto Regional Real Estate Board
Property Sub-Type Freehold
Property Description
Location
Province ON
Rooms
Extra Room 1 Lower level 3.53 m X 3.352 m Office
Extra Room 2 Lower level 6.146 m X 4.241 m Recreational, Games room
Extra Room 3 Main level 1.82 m X 1.98 m Foyer
Extra Room 4 Main level 6.55 m X 4.09 m Living room
Extra Room 5 Main level 4.394 m X 3.632 m Dining room
Extra Room 6 Main level 4.546 m X 4.216 m Kitchen
Interior
Heating Forced air
Cooling Central air conditioning
Fireplaces Number 1
Exterior
Parking Features Yes
View Y/N No
Total Parking Spaces 6
Private Pool No
Building
Sewer Sanitary sewer
Others
Ownership Freehold
Virtual Tour https://torontorealestate.my.canva.site/37-danville






