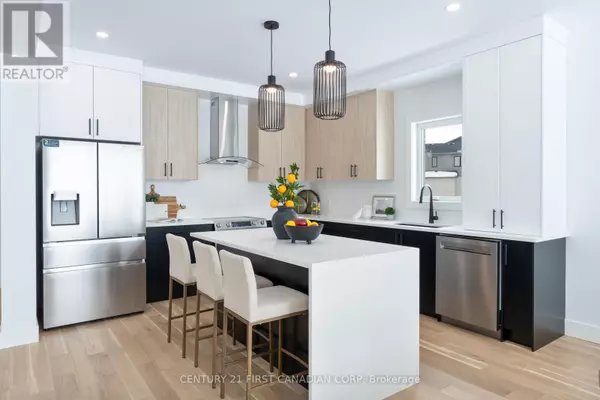2234 SOUTHPORT CRESCENT London, ON N6M0H9
6 Beds
5 Baths
2,499 SqFt
OPEN HOUSE
Sat Mar 01, 2:00pm - 4:00pm
Sun Mar 02, 2:00pm - 4:00pm
Sat Mar 08, 2:00pm - 4:00pm
Sun Mar 09, 2:00pm - 4:00pm
Sat Mar 15, 2:00pm - 4:00pm
Sun Mar 16, 2:00pm - 4:00pm
Sat Mar 22, 2:00pm - 4:00pm
UPDATED:
Key Details
Property Type Single Family Home
Sub Type Freehold
Listing Status Active
Purchase Type For Sale
Square Footage 2,499 sqft
Price per Sqft $480
Subdivision South U
MLS® Listing ID X11968353
Bedrooms 6
Half Baths 1
Originating Board London and St. Thomas Association of REALTORS®
Property Sub-Type Freehold
Property Description
Location
Province ON
Rooms
Extra Room 1 Second level 3.66 m X 5.69 m Primary Bedroom
Extra Room 2 Second level 3.53 m X 2.74 m Bedroom
Extra Room 3 Second level 3.91 m X 3.05 m Bedroom
Extra Room 4 Second level 3.45 m X 3.91 m Bedroom
Extra Room 5 Second level 4.47 m X 3.66 m Bedroom
Extra Room 6 Second level 1.83 m X 1.52 m Laundry room
Interior
Heating Forced air
Cooling Central air conditioning, Air exchanger
Exterior
Parking Features Yes
Community Features School Bus
View Y/N No
Total Parking Spaces 4
Private Pool No
Building
Story 2
Sewer Sanitary sewer
Others
Ownership Freehold






