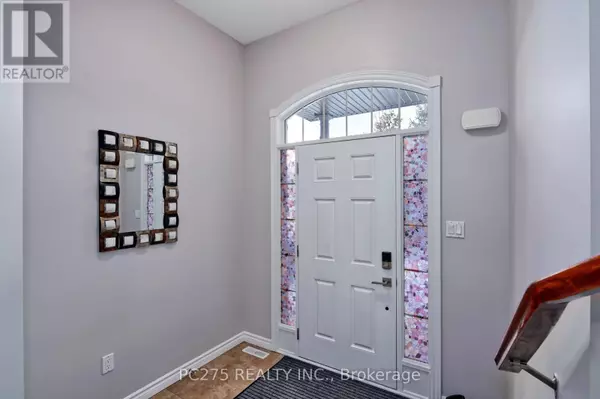951 GRENFELL DRIVE London, ON N5X4R8
3 Beds
4 Baths
UPDATED:
Key Details
Property Type Single Family Home
Sub Type Freehold
Listing Status Active
Purchase Type For Sale
Subdivision North C
MLS® Listing ID X11969775
Bedrooms 3
Half Baths 1
Originating Board London and St. Thomas Association of REALTORS®
Property Sub-Type Freehold
Property Description
Location
Province ON
Rooms
Extra Room 1 Second level 4.83 m X 4.89 m Family room
Extra Room 2 Second level 5.18 m X 4.06 m Bedroom
Extra Room 3 Second level 3.89 m X 3.3 m Bedroom 2
Extra Room 4 Second level 3.35 m X 3.05 m Bedroom 3
Extra Room 5 Second level 4.04 m X 2.44 m Bathroom
Extra Room 6 Basement 5 m X 3.91 m Laundry room
Interior
Heating Forced air
Cooling Central air conditioning
Flooring Hardwood
Exterior
Parking Features Yes
Fence Fenced yard
View Y/N No
Total Parking Spaces 4
Private Pool No
Building
Lot Description Landscaped
Story 2
Sewer Sanitary sewer
Others
Ownership Freehold
Virtual Tour https://youtu.be/Ix2YCp-XwNU






