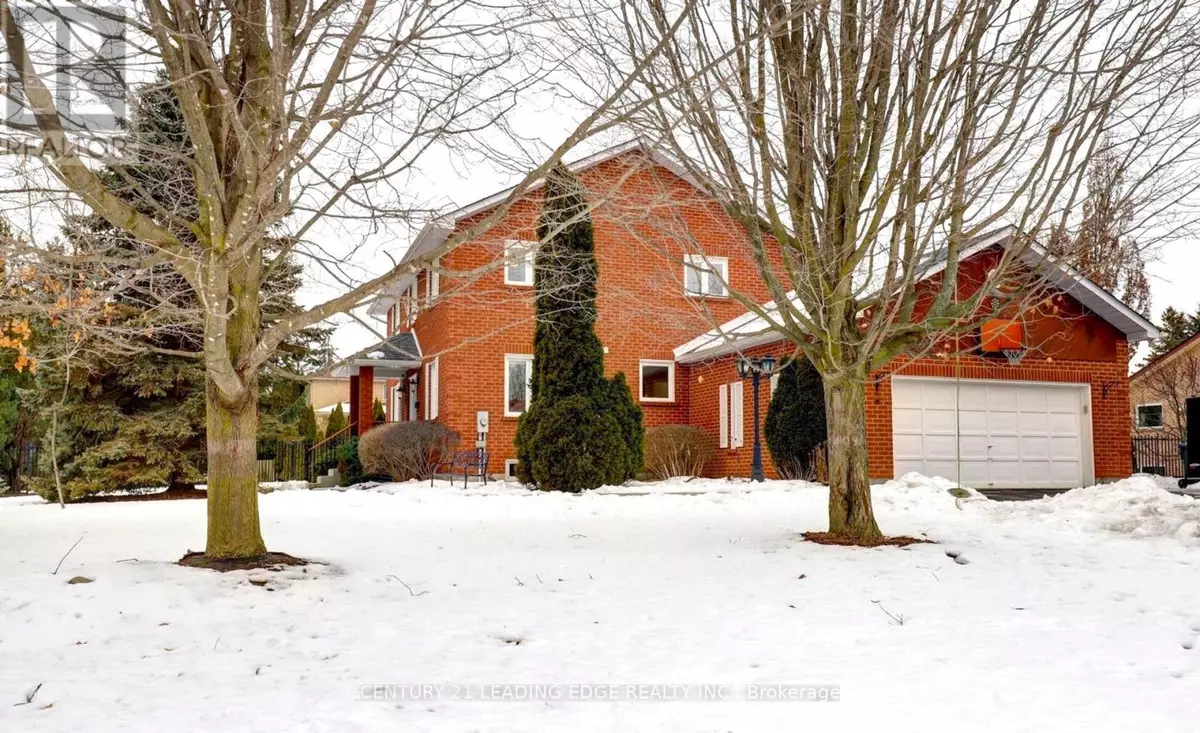2 COLLEEN CRESCENT Caledon (caledon East), ON L7C1E8
4 Beds
4 Baths
UPDATED:
Key Details
Property Type Single Family Home
Sub Type Freehold
Listing Status Active
Purchase Type For Sale
Subdivision Caledon East
MLS® Listing ID W11961961
Bedrooms 4
Half Baths 1
Originating Board Toronto Regional Real Estate Board
Property Sub-Type Freehold
Property Description
Location
Province ON
Rooms
Extra Room 1 Second level 5.84 m X 3.99 m Primary Bedroom
Extra Room 2 Second level 4.55 m X 3.91 m Bedroom
Extra Room 3 Second level 4.83 m X 3.48 m Bedroom 3
Extra Room 4 Second level 2.92 m X 1.14 m Laundry room
Extra Room 5 Basement 2.24 m X 2.84 m Kitchen
Extra Room 6 Basement 3.99 m X 2.77 m Bathroom
Interior
Heating Forced air
Cooling Central air conditioning
Flooring Hardwood, Laminate, Ceramic, Carpeted
Fireplaces Type Stove
Exterior
Parking Features Yes
Community Features Community Centre
View Y/N No
Total Parking Spaces 4
Private Pool No
Building
Story 2
Sewer Sanitary sewer
Others
Ownership Freehold
Virtual Tour https://www.winsold.com/tour/386841/branded/16570






