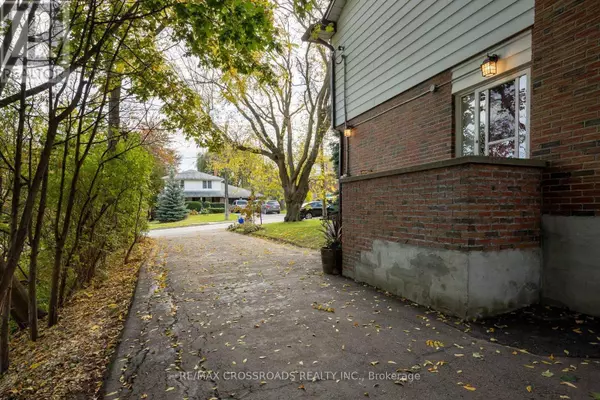312 BURNS STREET E Whitby (downtown Whitby), ON L1N1J8
4 Beds
3 Baths
UPDATED:
Key Details
Property Type Single Family Home
Sub Type Freehold
Listing Status Active
Purchase Type For Rent
Subdivision Downtown Whitby
MLS® Listing ID E11970339
Bedrooms 4
Half Baths 1
Originating Board Toronto Regional Real Estate Board
Property Sub-Type Freehold
Property Description
Location
Province ON
Rooms
Extra Room 1 Second level 4.9 m X 4.17 m Primary Bedroom
Extra Room 2 Second level 3.91 m X 2.74 m Bedroom 2
Extra Room 3 Second level 3.42 m X 2.79 m Bedroom 3
Extra Room 4 Basement 5.44 m X 3.45 m Recreational, Games room
Extra Room 5 Basement 2 m X 1.5 m Office
Extra Room 6 Ground level 5.5 m X 3.56 m Living room
Interior
Heating Forced air
Cooling Central air conditioning
Flooring Hardwood, Ceramic, Vinyl
Exterior
Parking Features No
Fence Fenced yard
Community Features Community Centre
View Y/N No
Total Parking Spaces 5
Private Pool No
Building
Lot Description Landscaped
Story 2
Sewer Sanitary sewer
Others
Ownership Freehold
Acceptable Financing Monthly
Listing Terms Monthly






