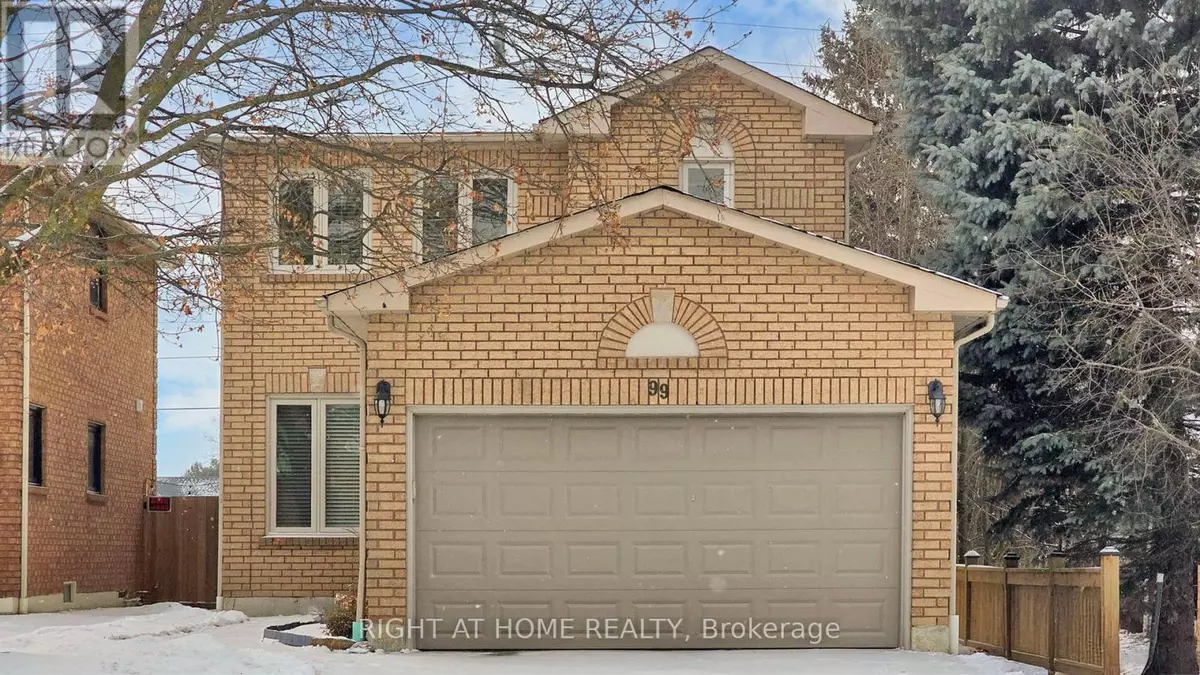99 OLD COLONY DRIVE Whitby (pringle Creek), ON L1R2G9
3 Beds
3 Baths
UPDATED:
Key Details
Property Type Single Family Home
Sub Type Freehold
Listing Status Active
Purchase Type For Sale
Subdivision Pringle Creek
MLS® Listing ID E11966711
Bedrooms 3
Half Baths 1
Originating Board Toronto Regional Real Estate Board
Property Sub-Type Freehold
Property Description
Location
Province ON
Rooms
Extra Room 1 Second level 6.49 m X 4.24 m Primary Bedroom
Extra Room 2 Second level 3.17 m X 2.7 m Bedroom 2
Extra Room 3 Second level 2.47 m X 3.66 m Bedroom 3
Extra Room 4 Basement 2.47 m X 3.66 m Laundry room
Extra Room 5 Basement 6.25 m X 4.42 m Recreational, Games room
Extra Room 6 Main level 6.65 m X 3.21 m Living room
Interior
Heating Forced air
Cooling Central air conditioning
Flooring Hardwood, Carpeted
Exterior
Parking Features Yes
View Y/N No
Total Parking Spaces 3
Private Pool No
Building
Story 2
Sewer Sanitary sewer
Others
Ownership Freehold
Virtual Tour https://www.winsold.com/tour/385402/branded/






