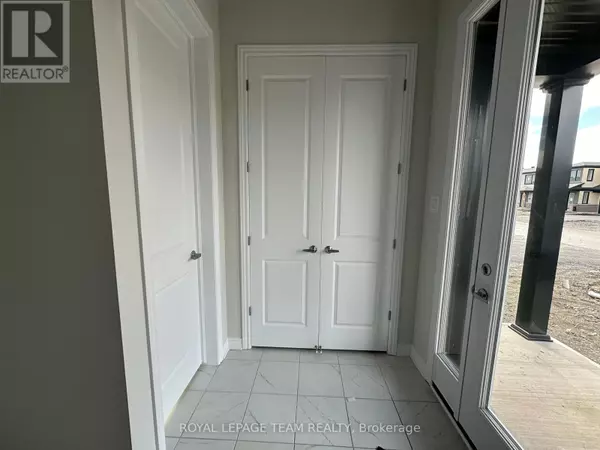48 CHEMIN DE JARGEAU ROAD Ottawa, ON K1W0S7
4 Beds
3 Baths
UPDATED:
Key Details
Property Type Townhouse
Sub Type Townhouse
Listing Status Active
Purchase Type For Rent
Subdivision 2012 - Chapel Hill South - Orleans Village
MLS® Listing ID X11970562
Bedrooms 4
Half Baths 1
Originating Board Ottawa Real Estate Board
Property Sub-Type Townhouse
Property Description
Location
Province ON
Rooms
Extra Room 1 Second level 4.36 m X 3.81 m Primary Bedroom
Extra Room 2 Second level 2.89 m X 3.45 m Bedroom 2
Extra Room 3 Second level 3.09 m X 2.99 m Bedroom 3
Extra Room 4 Second level 3.14 m X 2.61 m Bedroom 4
Extra Room 5 Basement 3.58 m X 5.84 m Recreational, Games room
Extra Room 6 Main level 2.43 m X 2.59 m Kitchen
Interior
Heating Forced air
Cooling Central air conditioning
Exterior
Parking Features Yes
View Y/N No
Total Parking Spaces 2
Private Pool No
Building
Story 2
Sewer Sanitary sewer
Others
Ownership Freehold
Acceptable Financing Monthly
Listing Terms Monthly






