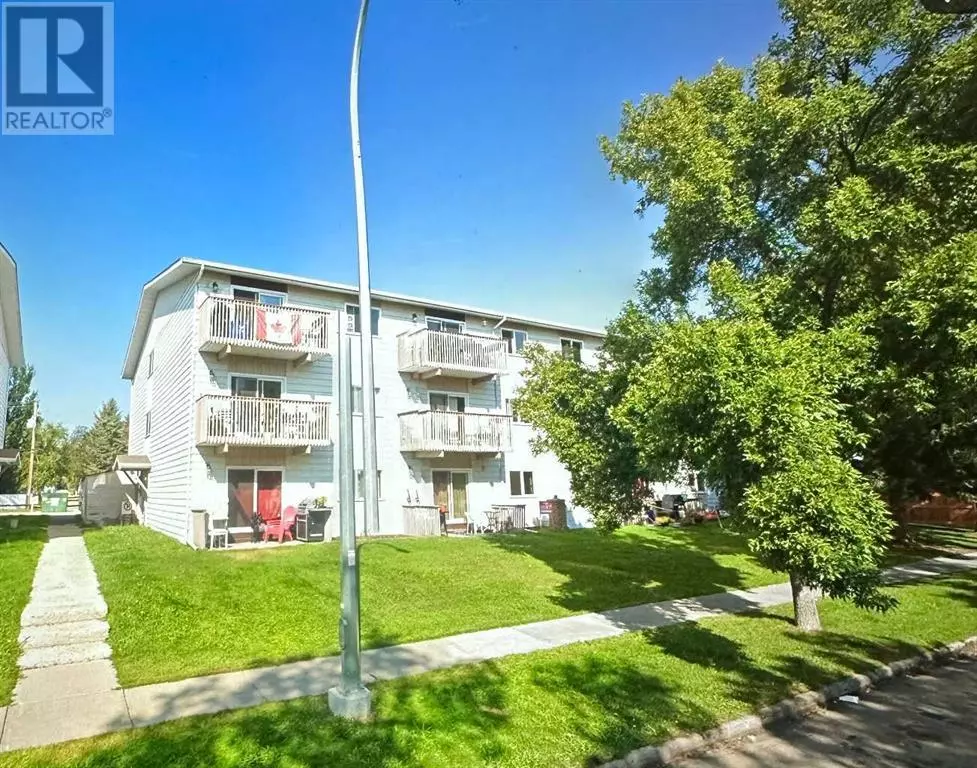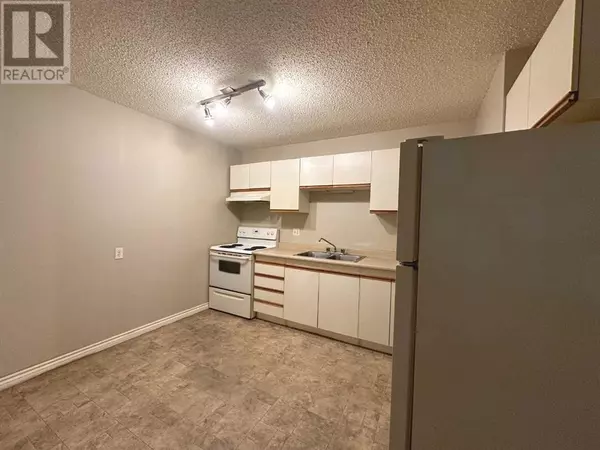105, 114 Mount Pleasant Drive Camrose, AB T4V2M7
1 Bed
1 Bath
581 SqFt
UPDATED:
Key Details
Property Type Condo
Sub Type Condominium/Strata
Listing Status Active
Purchase Type For Sale
Square Footage 581 sqft
Price per Sqft $151
Subdivision Mount Pleasant
MLS® Listing ID A2194407
Style Low rise
Bedrooms 1
Condo Fees $315/mo
Originating Board Central Alberta REALTORS® Association
Year Built 1975
Property Sub-Type Condominium/Strata
Property Description
Location
Province AB
Rooms
Extra Room 1 Main level 11.42 Ft x 9.75 Ft Eat in kitchen
Extra Room 2 Main level 16.42 Ft x 11.50 Ft Living room
Extra Room 3 Main level 11.92 Ft x 9.75 Ft Bedroom
Extra Room 4 Main level 4.83 Ft x 3.83 Ft Other
Extra Room 5 Main level .00 Ft x .00 Ft 4pc Bathroom
Interior
Heating Baseboard heaters
Cooling None
Flooring Laminate, Linoleum
Exterior
Parking Features No
Community Features Golf Course Development, Pets Allowed With Restrictions
View Y/N No
Total Parking Spaces 1
Private Pool No
Building
Story 3
Architectural Style Low rise
Others
Ownership Condominium/Strata






