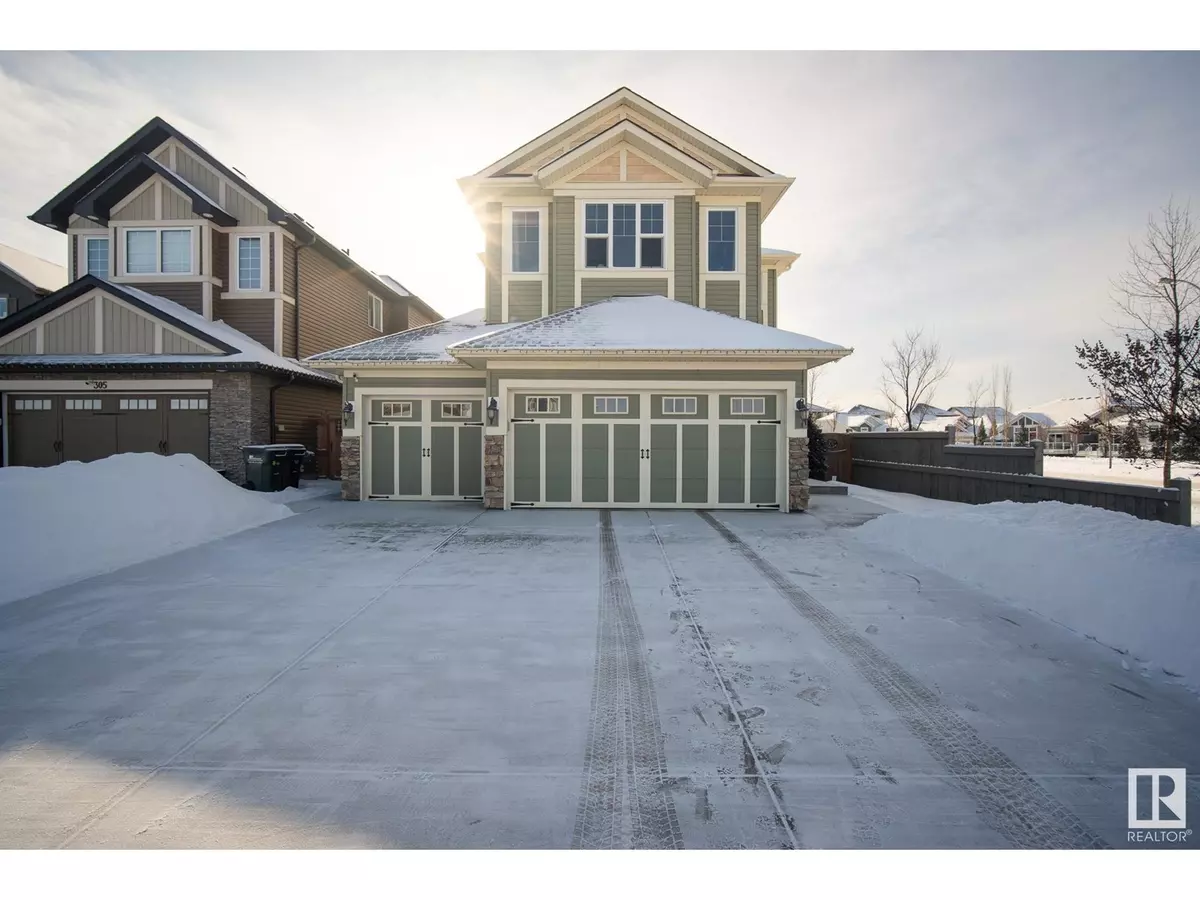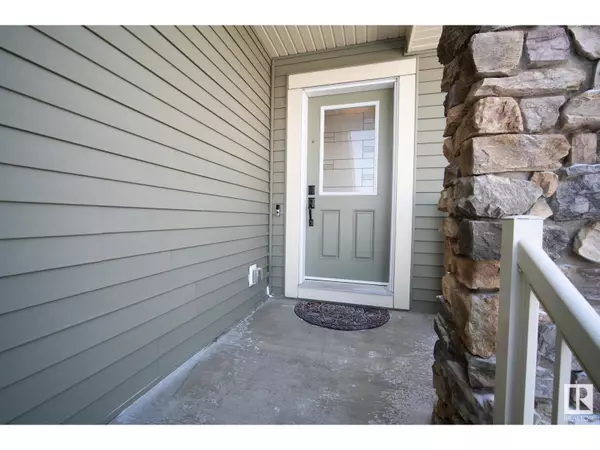301 AMPTON COURT Sherwood Park, AB T8H0W1
3 Beds
3 Baths
2,717 SqFt
UPDATED:
Key Details
Property Type Single Family Home
Sub Type Freehold
Listing Status Active
Purchase Type For Sale
Square Footage 2,717 sqft
Price per Sqft $312
Subdivision Aspen Trails
MLS® Listing ID E4421339
Bedrooms 3
Half Baths 1
Originating Board REALTORS® Association of Edmonton
Year Built 2015
Property Sub-Type Freehold
Property Description
Location
Province AB
Rooms
Extra Room 1 Main level 4.2 m X 6.46 m Living room
Extra Room 2 Main level 4.5 m X 3.82 m Dining room
Extra Room 3 Main level 4.01 m X 4.28 m Kitchen
Extra Room 4 Main level 3.55 m X 3.63 m Den
Extra Room 5 Main level 2.48 m X 2.5 m Pantry
Extra Room 6 Main level 2.39 m X 2.41 m Mud room
Interior
Heating Forced air
Cooling Central air conditioning
Fireplaces Type Insert
Exterior
Parking Features Yes
Fence Fence
View Y/N No
Total Parking Spaces 6
Private Pool No
Building
Story 2
Others
Ownership Freehold
Virtual Tour https://unbranded.youriguide.com/301_ampton_ct_sherwood_park_ab/






