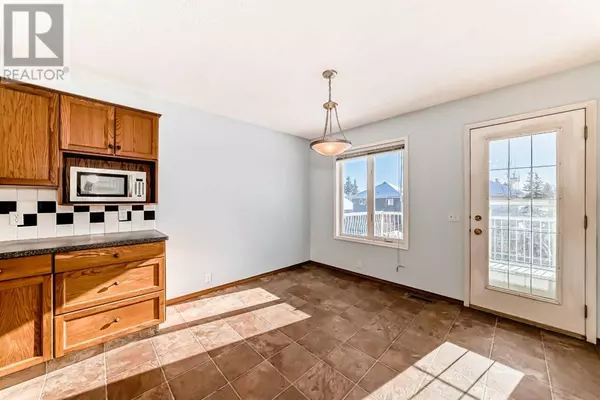156 SOMERCREST CLOSE SW Close SW Calgary, AB T2Y3H7
3 Beds
4 Baths
1,666 SqFt
UPDATED:
Key Details
Property Type Single Family Home
Sub Type Freehold
Listing Status Active
Purchase Type For Sale
Square Footage 1,666 sqft
Price per Sqft $402
Subdivision Somerset
MLS® Listing ID A2194463
Bedrooms 3
Half Baths 2
Originating Board Calgary Real Estate Board
Year Built 1996
Lot Size 4,326 Sqft
Acres 4326.9844
Property Sub-Type Freehold
Property Description
Location
Province AB
Rooms
Extra Room 1 Second level 12.17 Ft x 10.42 Ft Bedroom
Extra Room 2 Second level 7.42 Ft x 5.00 Ft 4pc Bathroom
Extra Room 3 Second level 11.25 Ft x 10.75 Ft Bedroom
Extra Room 4 Second level 14.17 Ft x 15.50 Ft Primary Bedroom
Extra Room 5 Second level 8.00 Ft x 5.50 Ft Other
Extra Room 6 Second level 7.83 Ft x 7.00 Ft 3pc Bathroom
Interior
Heating Forced air,
Cooling None
Flooring Carpeted, Laminate, Linoleum
Exterior
Parking Features Yes
Garage Spaces 2.0
Garage Description 2
Fence Fence
View Y/N No
Total Parking Spaces 2
Private Pool No
Building
Lot Description Landscaped
Story 2
Others
Ownership Freehold






