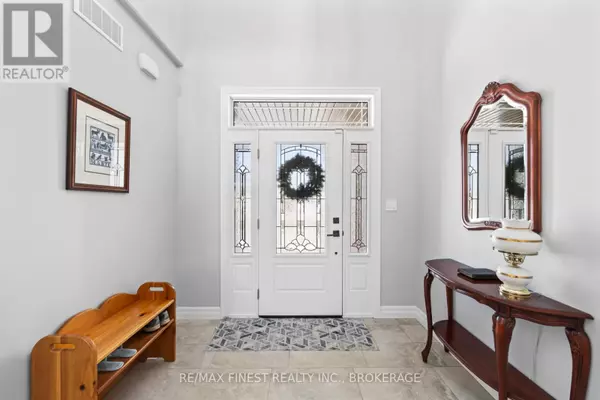154 CHERRYWOOD PARKWAY Greater Napanee, ON K7R0C3
2 Beds
2 Baths
1,499 SqFt
UPDATED:
Key Details
Property Type Single Family Home
Sub Type Freehold
Listing Status Active
Purchase Type For Sale
Square Footage 1,499 sqft
Price per Sqft $460
Subdivision Greater Napanee
MLS® Listing ID X11971211
Style Bungalow
Bedrooms 2
Originating Board Kingston & Area Real Estate Association
Property Sub-Type Freehold
Property Description
Location
Province ON
Rooms
Extra Room 1 Main level 4.84 m X 3.53 m Living room
Extra Room 2 Main level 4.08 m X 2.8 m Kitchen
Extra Room 3 Main level 3.5 m X 3.38 m Dining room
Extra Room 4 Main level 4.05 m X 3.62 m Primary Bedroom
Extra Room 5 Main level 2.52 m X 2.43 m Bathroom
Extra Room 6 Main level 3.44 m X 2.92 m Bedroom 2
Interior
Heating Forced air
Cooling Central air conditioning
Exterior
Parking Features Yes
Community Features School Bus
View Y/N No
Total Parking Spaces 4
Private Pool No
Building
Story 1
Sewer Sanitary sewer
Architectural Style Bungalow
Others
Ownership Freehold
Virtual Tour https://youtu.be/tswtdviYAT0






