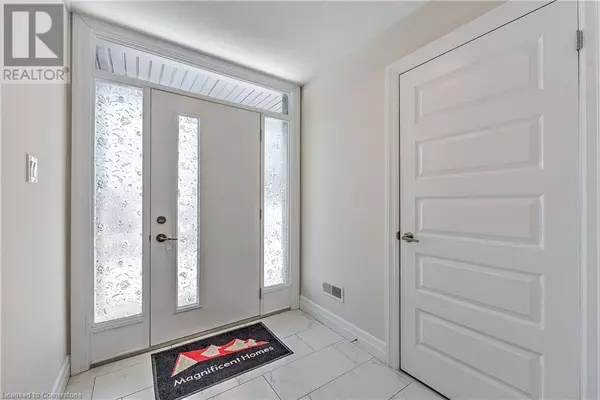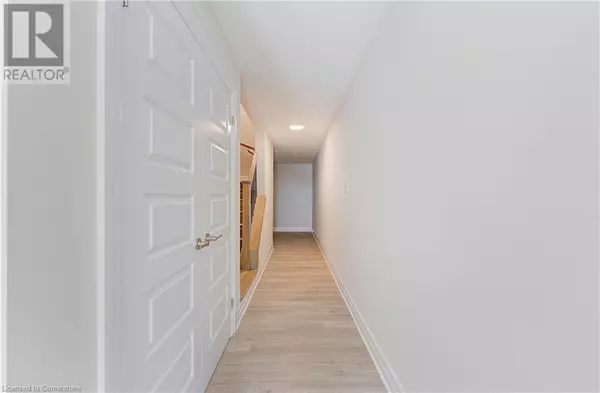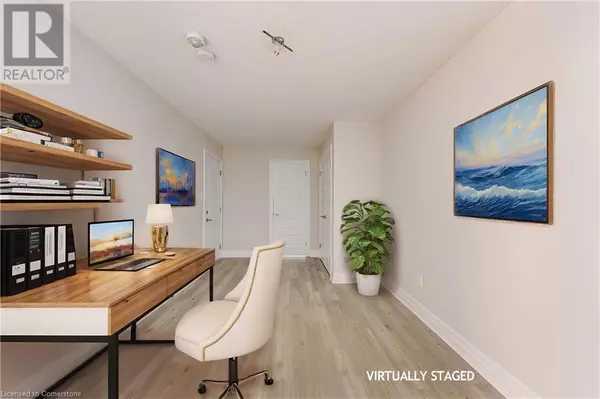2610 KETTERING Place Unit# 25 London, ON N6M0J4
3 Beds
4 Baths
1,889 SqFt
UPDATED:
Key Details
Property Type Townhouse
Sub Type Townhouse
Listing Status Active
Purchase Type For Sale
Square Footage 1,889 sqft
Price per Sqft $317
Subdivision South U
MLS® Listing ID 40698584
Style 3 Level
Bedrooms 3
Half Baths 2
Condo Fees $75/mo
Originating Board Cornerstone - Mississauga
Year Built 2021
Property Sub-Type Townhouse
Property Description
Location
Province ON
Rooms
Extra Room 1 Second level 9'9'' x 5'10'' Laundry room
Extra Room 2 Second level '' x '' 2pc Bathroom
Extra Room 3 Second level 13'1'' x 10'8'' Kitchen
Extra Room 4 Second level 12'10'' x 10'8'' Dining room
Extra Room 5 Second level 12'9'' x 15'4'' Living room
Extra Room 6 Third level '' x '' 4pc Bathroom
Interior
Heating Forced air,
Cooling Central air conditioning
Exterior
Parking Features Yes
View Y/N No
Total Parking Spaces 2
Private Pool No
Building
Lot Description Landscaped
Story 3
Sewer Municipal sewage system
Architectural Style 3 Level
Others
Ownership Condominium
Virtual Tour https://tourwizard.net/cp/5a35119b/






