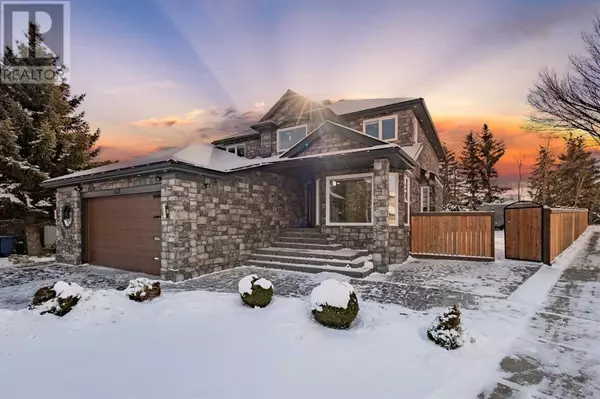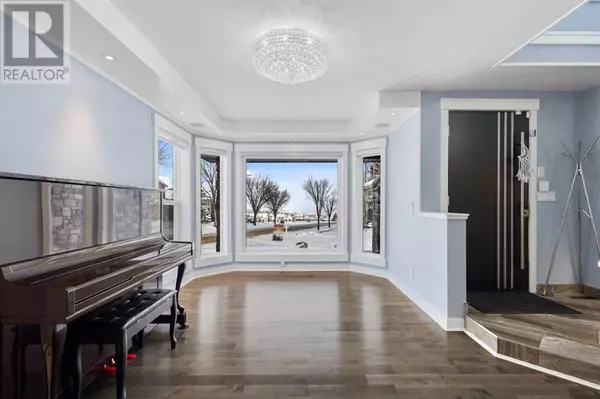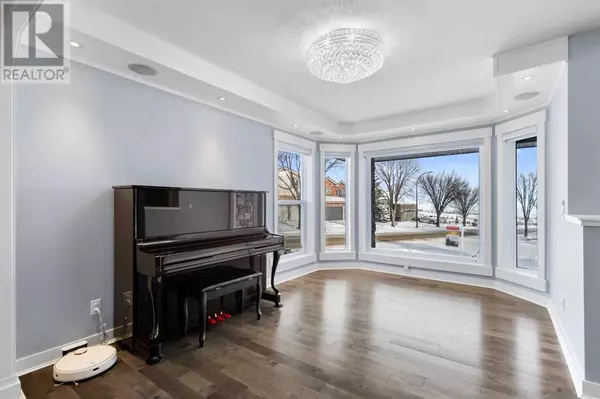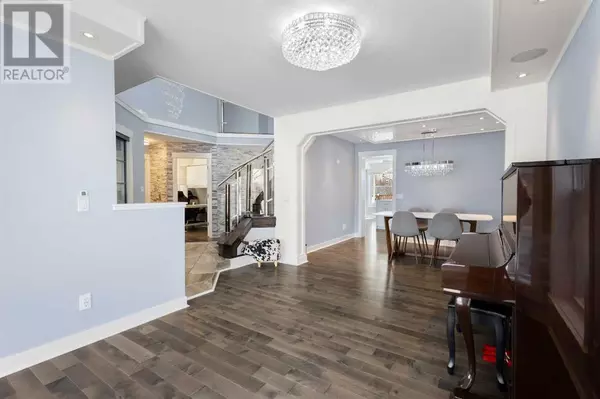8 Edgevalley Manor NW Calgary, AB T3A5E1
4 Beds
4 Baths
2,332 SqFt
OPEN HOUSE
Sat Feb 22, 2:00pm - 4:00pm
UPDATED:
Key Details
Property Type Single Family Home
Sub Type Freehold
Listing Status Active
Purchase Type For Sale
Square Footage 2,332 sqft
Price per Sqft $536
Subdivision Edgemont
MLS® Listing ID A2193692
Bedrooms 4
Half Baths 1
Originating Board Calgary Real Estate Board
Year Built 1994
Lot Size 10,053 Sqft
Acres 10053.923
Property Sub-Type Freehold
Property Description
Location
Province AB
Rooms
Extra Room 1 Second level 6.58 Ft x 11.75 Ft 4pc Bathroom
Extra Room 2 Second level 7.58 Ft x 4.92 Ft 4pc Bathroom
Extra Room 3 Second level 11.00 Ft x 10.00 Ft Bedroom
Extra Room 4 Second level 10.58 Ft x 13.25 Ft Bedroom
Extra Room 5 Second level 12.00 Ft x 12.50 Ft Bedroom
Extra Room 6 Second level 15.67 Ft x 13.50 Ft Primary Bedroom
Interior
Heating Central heating
Cooling Central air conditioning
Flooring Hardwood
Fireplaces Number 1
Exterior
Parking Features Yes
Garage Spaces 2.0
Garage Description 2
Fence Fence
View Y/N No
Total Parking Spaces 9
Private Pool No
Building
Story 2
Others
Ownership Freehold
Virtual Tour https://youriguide.com/lz358_8_edgevalley_manor_nw_calgary_ab/






