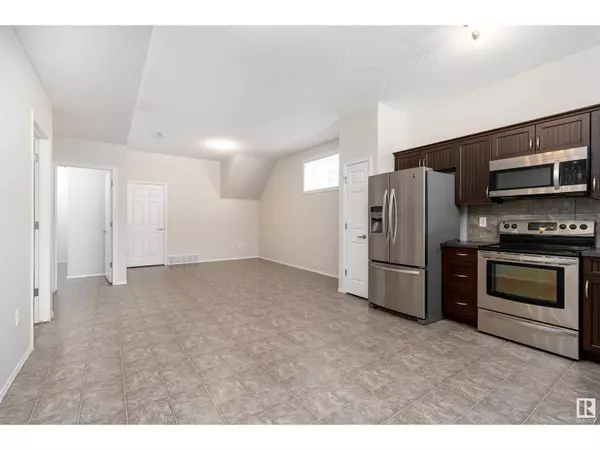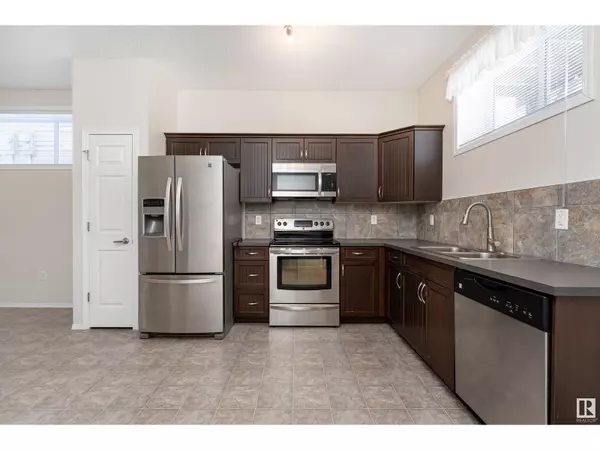#140 142 SELKIRK PL Leduc, AB T9E0M9
2 Beds
1 Bath
893 SqFt
UPDATED:
Key Details
Property Type Condo
Sub Type Condominium/Strata
Listing Status Active
Purchase Type For Sale
Square Footage 893 sqft
Price per Sqft $195
Subdivision Suntree (Leduc)
MLS® Listing ID E4421404
Style Bi-level
Bedrooms 2
Condo Fees $271/mo
Originating Board REALTORS® Association of Edmonton
Year Built 2012
Lot Size 947 Sqft
Acres 947.00885
Property Sub-Type Condominium/Strata
Property Description
Location
Province AB
Rooms
Extra Room 1 Main level 3.78 × 4.45 Living room
Extra Room 2 Main level 1.92 × 3.41 Dining room
Extra Room 3 Main level 3.20 × 4.02 Kitchen
Extra Room 4 Main level 4.18 × 3.69 Primary Bedroom
Extra Room 5 Main level 3.39 × 3.08 Bedroom 2
Extra Room 6 Main level 1.70 × 2.01 Laundry room
Interior
Heating Forced air
Exterior
Parking Features No
View Y/N No
Private Pool No
Building
Architectural Style Bi-level
Others
Ownership Condominium/Strata
Virtual Tour https://3dtour.listsimple.com/p/7rF2DXhQ






