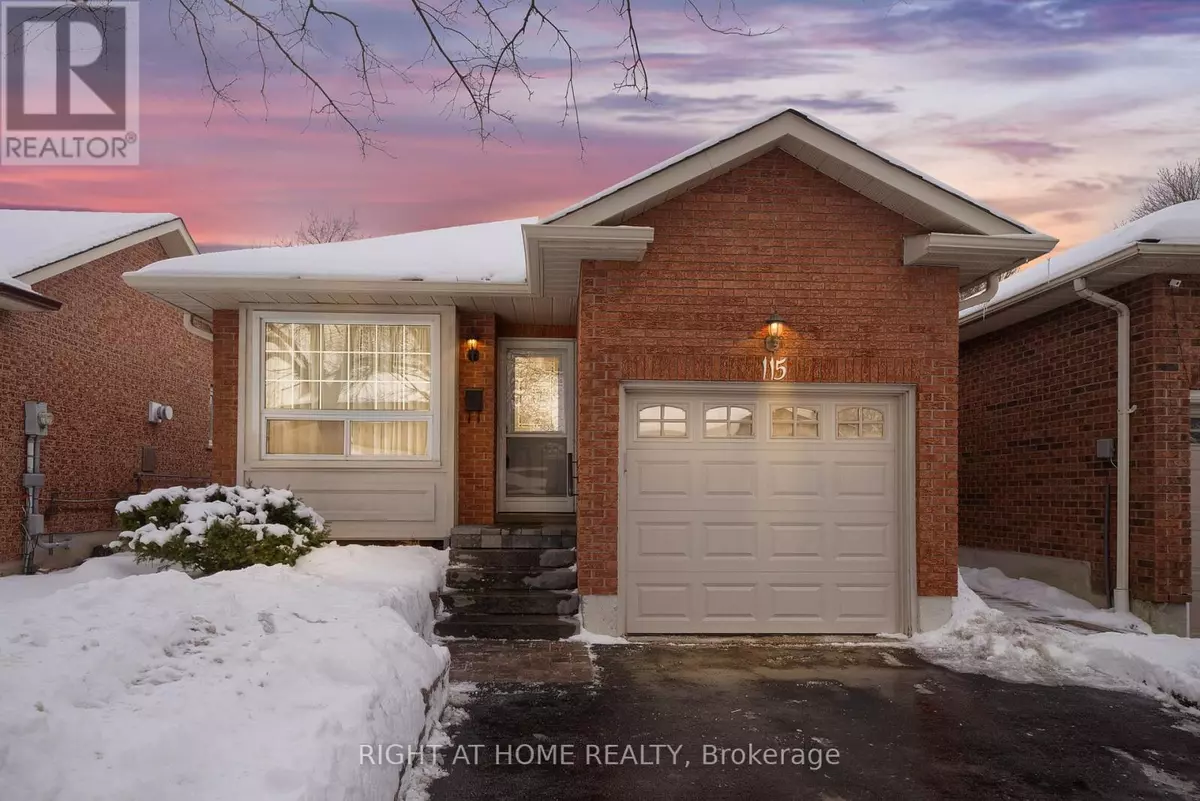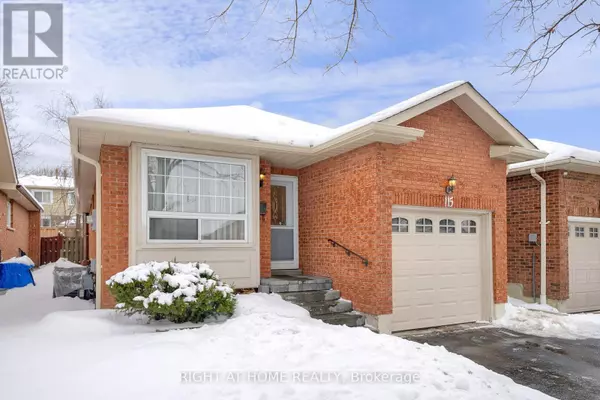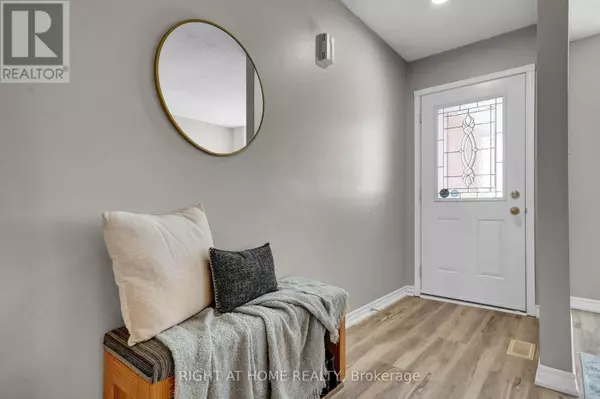115 RIBBLESDALE DRIVE Whitby (pringle Creek), ON L1N7K2
3 Beds
2 Baths
UPDATED:
Key Details
Property Type Single Family Home
Sub Type Freehold
Listing Status Active
Purchase Type For Sale
Subdivision Pringle Creek
MLS® Listing ID E11967445
Style Bungalow
Bedrooms 3
Originating Board Central Lakes Association of REALTORS®
Property Sub-Type Freehold
Property Description
Location
Province ON
Rooms
Extra Room 1 Basement 10.03 m X 3.66 m Recreational, Games room
Extra Room 2 Basement 3.83 m X 2.69 m Office
Extra Room 3 Basement 4.99 m X 3.53 m Utility room
Extra Room 4 Ground level 4.94 m X 3.94 m Living room
Extra Room 5 Ground level 3.15 m X 2.78 m Dining room
Extra Room 6 Ground level 3.34 m X 2.69 m Kitchen
Interior
Heating Forced air
Cooling Central air conditioning
Flooring Laminate, Vinyl, Carpeted, Concrete
Fireplaces Number 1
Fireplaces Type Woodstove
Exterior
Parking Features Yes
Fence Fenced yard
Community Features Community Centre
View Y/N No
Total Parking Spaces 3
Private Pool No
Building
Story 1
Sewer Sanitary sewer
Architectural Style Bungalow
Others
Ownership Freehold
Virtual Tour https://listings.caliramedia.com/videos/0194f2bf-7ef4-719a-b1ce-881a894e6296






