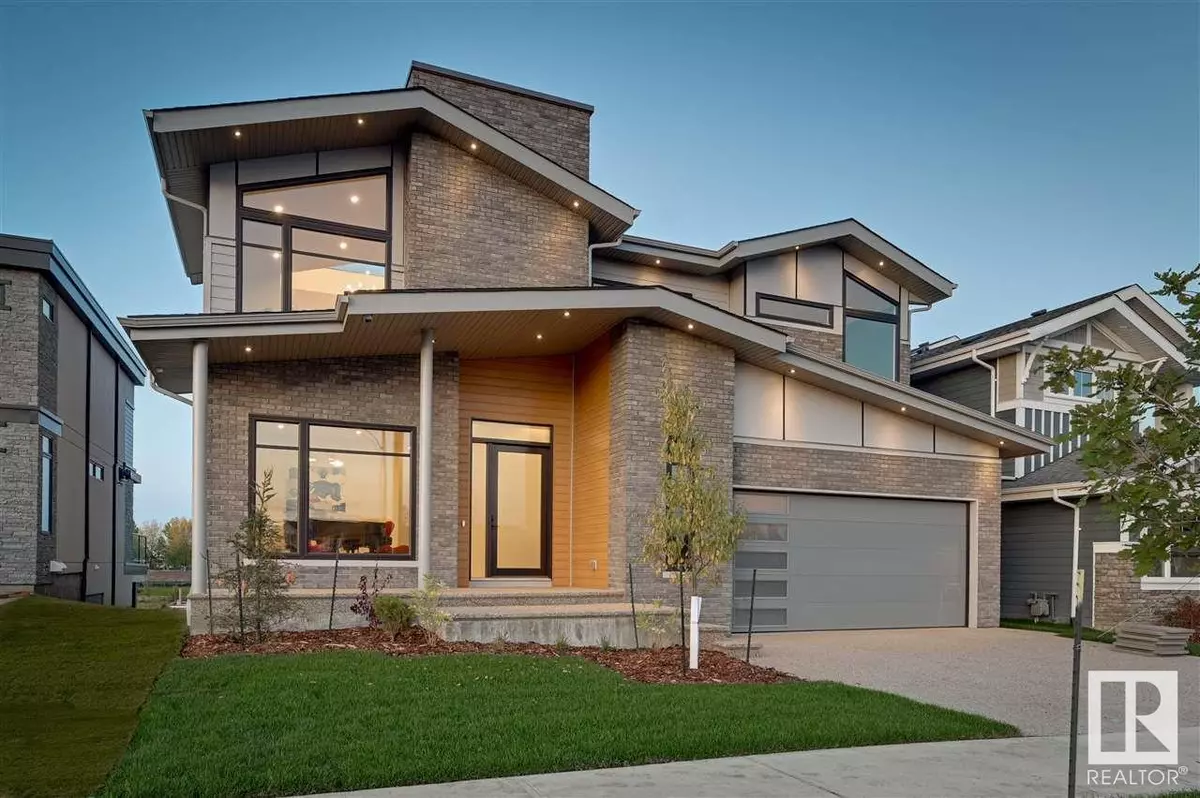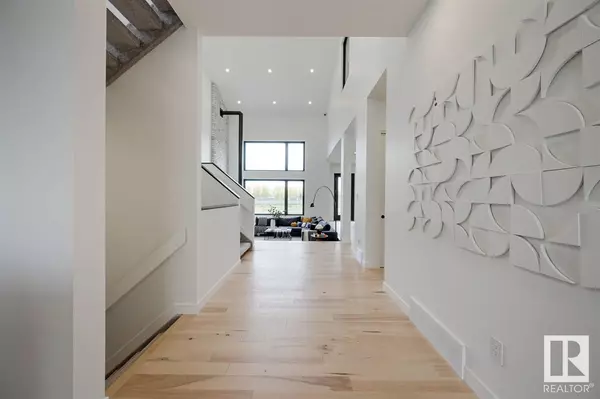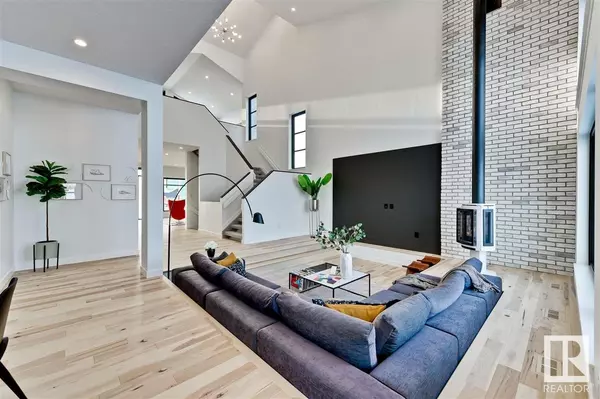6016 CRAWFORD DR SW Edmonton, AB T6W3Y5
3 Beds
4 Baths
3,706 SqFt
UPDATED:
Key Details
Property Type Single Family Home
Sub Type Freehold
Listing Status Active
Purchase Type For Sale
Square Footage 3,706 sqft
Price per Sqft $377
Subdivision Chappelle Area
MLS® Listing ID E4421447
Bedrooms 3
Half Baths 2
Originating Board REALTORS® Association of Edmonton
Year Built 2018
Lot Size 7,067 Sqft
Acres 7067.5835
Property Sub-Type Freehold
Property Description
Location
Province AB
Rooms
Extra Room 1 Lower level 6.12 m X 8.28 m Family room
Extra Room 2 Main level 4.82 m X 5.68 m Living room
Extra Room 3 Main level 5.78 m X 3.55 m Dining room
Extra Room 4 Main level 4.19 m X 6.31 m Kitchen
Extra Room 5 Upper Level 4.26 m X 7.76 m Primary Bedroom
Extra Room 6 Upper Level 4.76 m X 3.95 m Bedroom 2
Interior
Heating Forced air
Cooling Central air conditioning
Fireplaces Type Insert
Exterior
Parking Features Yes
Community Features Lake Privileges
View Y/N No
Private Pool No
Building
Story 2
Others
Ownership Freehold






