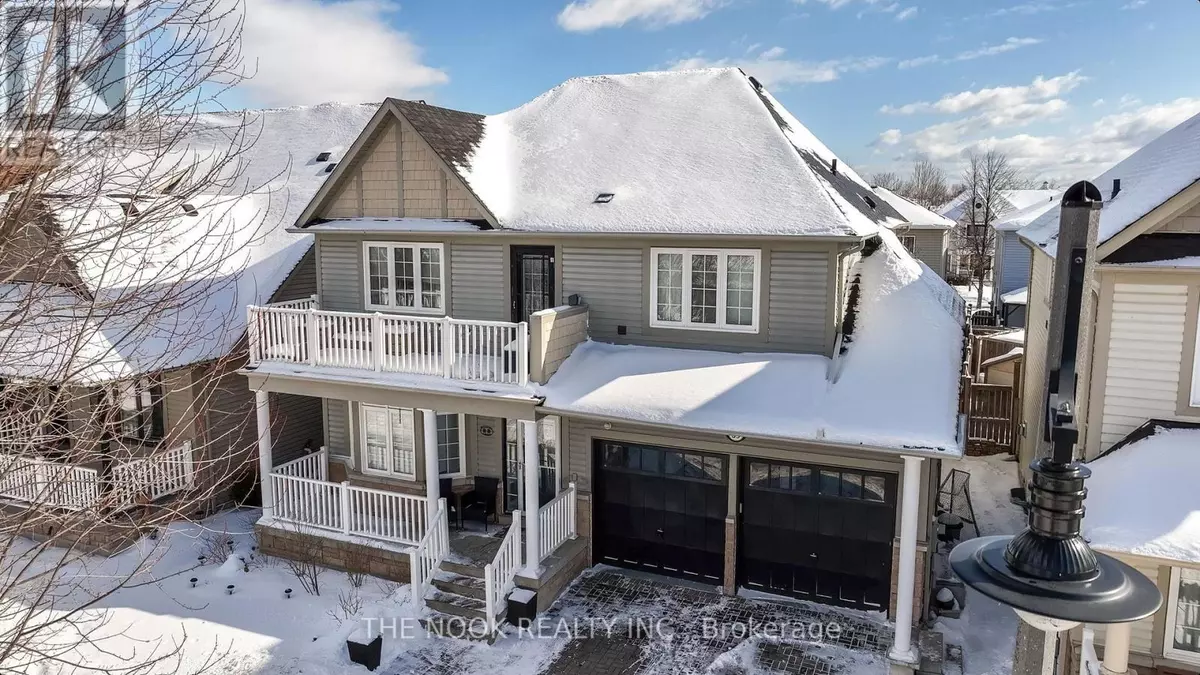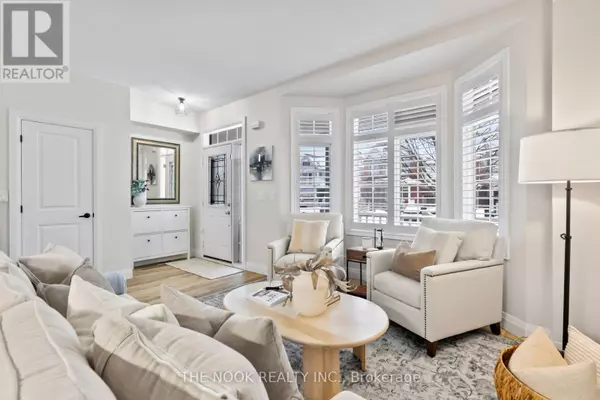39 DOUG WALTON LANE Clarington (newcastle), ON L1B0A9
5 Beds
3 Baths
UPDATED:
Key Details
Property Type Single Family Home
Sub Type Freehold
Listing Status Active
Purchase Type For Sale
Subdivision Newcastle
MLS® Listing ID E11972124
Bedrooms 5
Half Baths 1
Originating Board Central Lakes Association of REALTORS®
Property Sub-Type Freehold
Property Description
Location
Province ON
Rooms
Extra Room 1 Lower level 4.49 m X 2.802 m Bedroom 5
Extra Room 2 Lower level 11.301 m X 4.745 m Recreational, Games room
Extra Room 3 Main level 6.691 m X 5 m Family room
Extra Room 4 Main level 6.691 m X 5 m Dining room
Extra Room 5 Main level 2.732 m X 1.503 m Pantry
Extra Room 6 Main level 9.906 m X 4.776 m Living room
Interior
Heating Forced air
Cooling Central air conditioning
Exterior
Parking Features Yes
View Y/N No
Total Parking Spaces 6
Private Pool No
Building
Story 2
Sewer Sanitary sewer
Others
Ownership Freehold
Virtual Tour https://media.castlerealestatemarketing.com/sites/lklmqbb/unbranded






