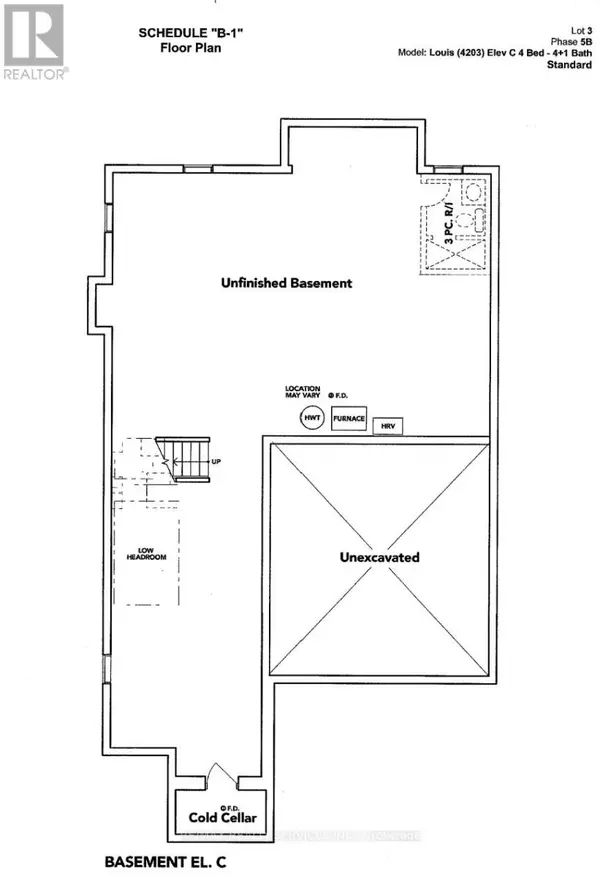209 HARWOOD AVENUE Woodstock (woodstock - North), ON N4T0P9
4 Beds
5 Baths
2,499 SqFt
UPDATED:
Key Details
Property Type Single Family Home
Sub Type Freehold
Listing Status Active
Purchase Type For Sale
Square Footage 2,499 sqft
Price per Sqft $391
Subdivision Woodstock - North
MLS® Listing ID X11972103
Bedrooms 4
Half Baths 1
Originating Board Toronto Regional Real Estate Board
Property Sub-Type Freehold
Property Description
Location
Province ON
Rooms
Extra Room 1 Second level 4.27 m X 5.06 m Primary Bedroom
Extra Room 2 Second level 3.65 m X 3.96 m Bedroom 2
Extra Room 3 Second level 3.53 m X 3.96 m Bedroom 3
Extra Room 4 Second level 3.68 m X 4.45 m Bedroom 4
Extra Room 5 Ground level 3.68 m X 3.65 m Sitting room
Extra Room 6 Ground level 4.45 m X 6.88 m Great room
Interior
Heating Forced air
Cooling Central air conditioning
Flooring Hardwood, Ceramic, Carpeted
Fireplaces Number 1
Exterior
Parking Features Yes
View Y/N No
Total Parking Spaces 4
Private Pool No
Building
Story 2
Sewer Sanitary sewer
Others
Ownership Freehold






