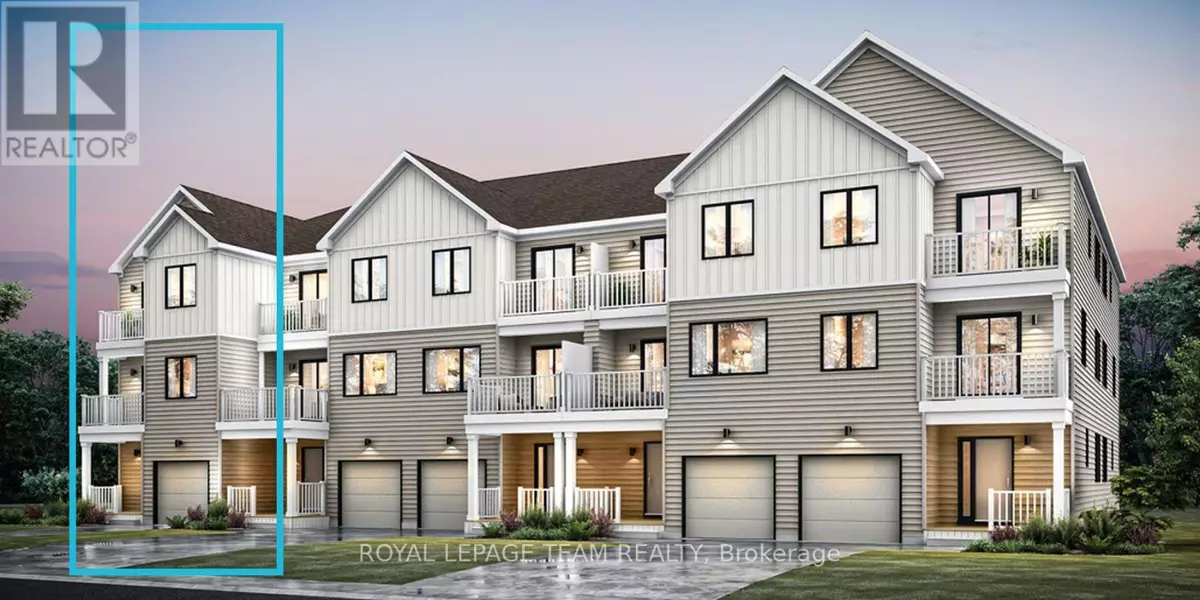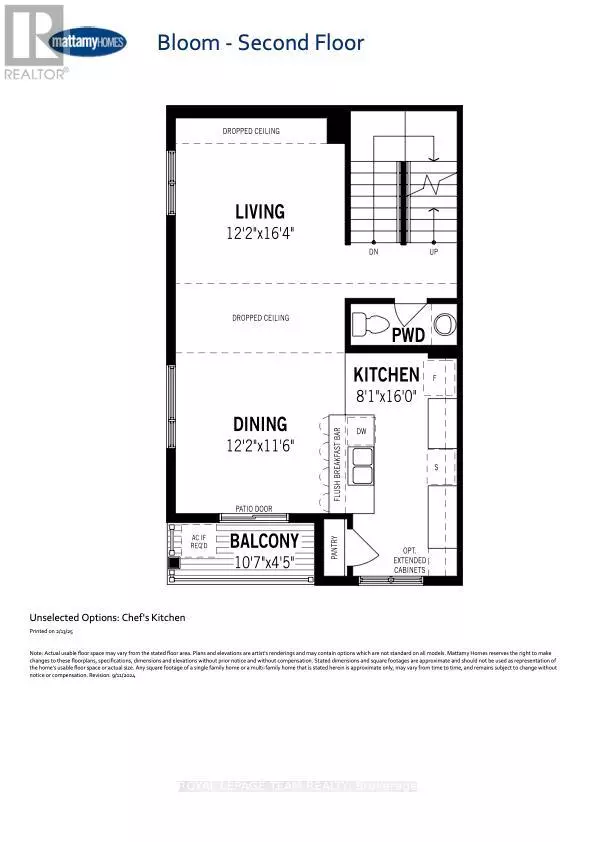526 CELESTINE PRIVATE Ottawa, ON K2J4H7
3 Beds
4 Baths
UPDATED:
Key Details
Property Type Townhouse
Sub Type Townhouse
Listing Status Active
Purchase Type For Sale
Subdivision 7704 - Barrhaven - Heritage Park
MLS® Listing ID X11972257
Bedrooms 3
Half Baths 1
Originating Board Ottawa Real Estate Board
Property Sub-Type Townhouse
Property Description
Location
Province ON
Rooms
Extra Room 1 Second level 3.23 m X 1.35 m Other
Extra Room 2 Second level 3.65 m X 4.87 m Living room
Extra Room 3 Second level 4.87 m X 3.65 m Dining room
Extra Room 4 Second level 2.43 m X 4.87 m Kitchen
Extra Room 5 Third level Measurements not available Laundry room
Extra Room 6 Third level 3.23 m X 1.04 m Other
Interior
Heating Forced air
Cooling Central air conditioning
Exterior
Parking Features Yes
Community Features Community Centre
View Y/N No
Total Parking Spaces 2
Private Pool No
Building
Story 3
Sewer Sanitary sewer
Others
Ownership Freehold






