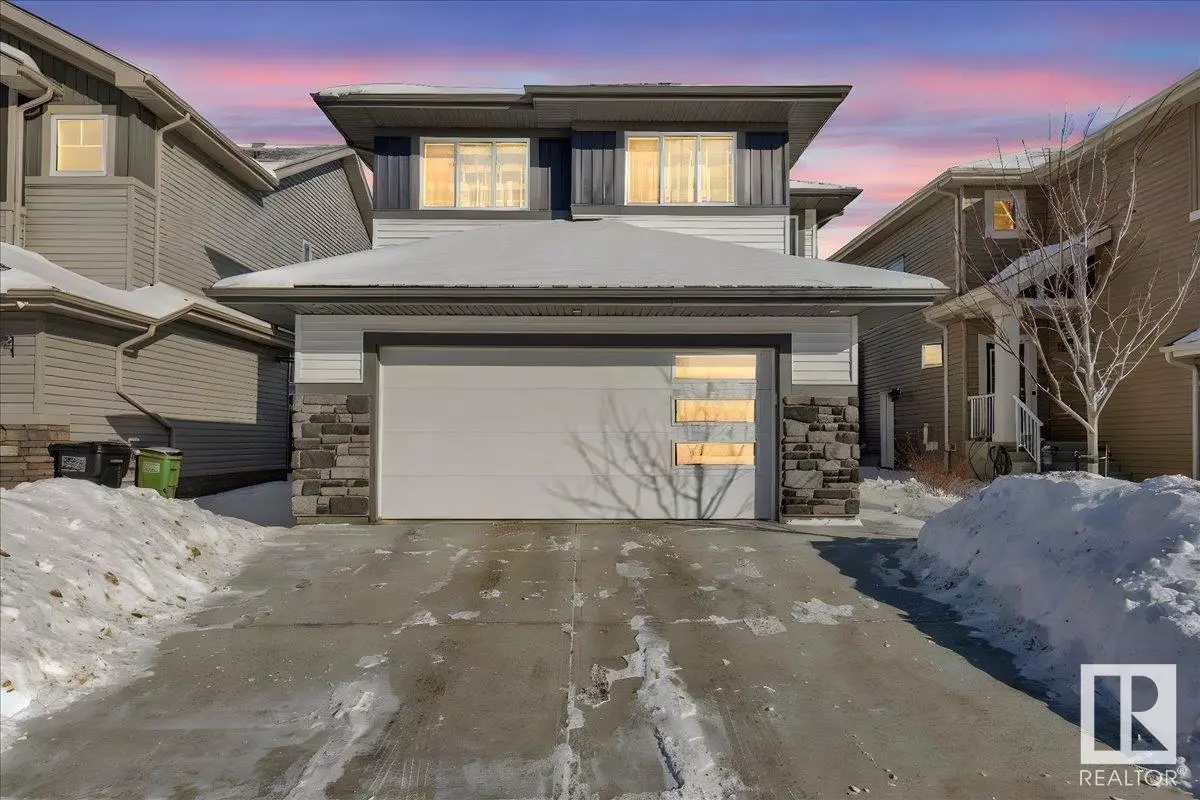1206 CY BECKER RD NW Edmonton, AB T5Y3V8
3 Beds
3 Baths
2,229 SqFt
UPDATED:
Key Details
Property Type Single Family Home
Sub Type Freehold
Listing Status Active
Purchase Type For Sale
Square Footage 2,229 sqft
Price per Sqft $287
Subdivision Cy Becker
MLS® Listing ID E4421425
Bedrooms 3
Half Baths 1
Originating Board REALTORS® Association of Edmonton
Year Built 2021
Lot Size 4,387 Sqft
Acres 4387.693
Property Sub-Type Freehold
Property Description
Location
Province AB
Rooms
Extra Room 1 Main level Measurements not available Living room
Extra Room 2 Main level Measurements not available Office
Extra Room 3 Upper Level Measurements not available Primary Bedroom
Extra Room 4 Upper Level Measurements not available Bedroom 2
Extra Room 5 Upper Level Measurements not available Bedroom 3
Interior
Heating Forced air
Exterior
Parking Features Yes
Fence Cross fenced
View Y/N No
Private Pool No
Building
Story 2
Others
Ownership Freehold






