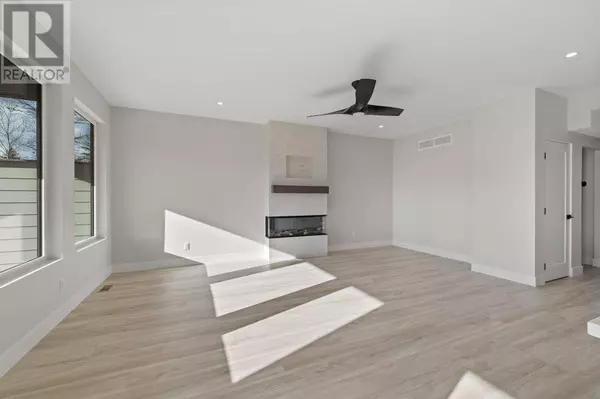2015 Polo Road Kelowna, BC V1W2H5
5 Beds
4 Baths
3,407 SqFt
UPDATED:
Key Details
Property Type Single Family Home
Sub Type Freehold
Listing Status Active
Purchase Type For Sale
Square Footage 3,407 sqft
Price per Sqft $436
Subdivision Springfield/Spall
MLS® Listing ID 10334518
Bedrooms 5
Half Baths 1
Originating Board Association of Interior REALTORS®
Year Built 2025
Lot Size 5,662 Sqft
Acres 5662.8
Property Sub-Type Freehold
Property Description
Location
Province BC
Zoning Unknown
Rooms
Extra Room 1 Second level 5'8'' x 7'6'' Laundry room
Extra Room 2 Second level 16'2'' x 11'7'' Bedroom
Extra Room 3 Second level 8'4'' x 6'2'' 4pc Bathroom
Extra Room 4 Second level 15'2'' x 10' Bedroom
Extra Room 5 Second level 8'6'' x 12'6'' Other
Extra Room 6 Second level 12'11'' x 11'7'' 5pc Ensuite bath
Interior
Heating Forced air, See remarks
Cooling Central air conditioning
Fireplaces Type Unknown
Exterior
Parking Features Yes
Garage Spaces 3.0
Garage Description 3
View Y/N No
Total Parking Spaces 5
Private Pool No
Building
Story 3
Sewer Municipal sewage system
Others
Ownership Freehold
Virtual Tour https://youriguide.com/2015_polo_rd_kelowna_bc/






