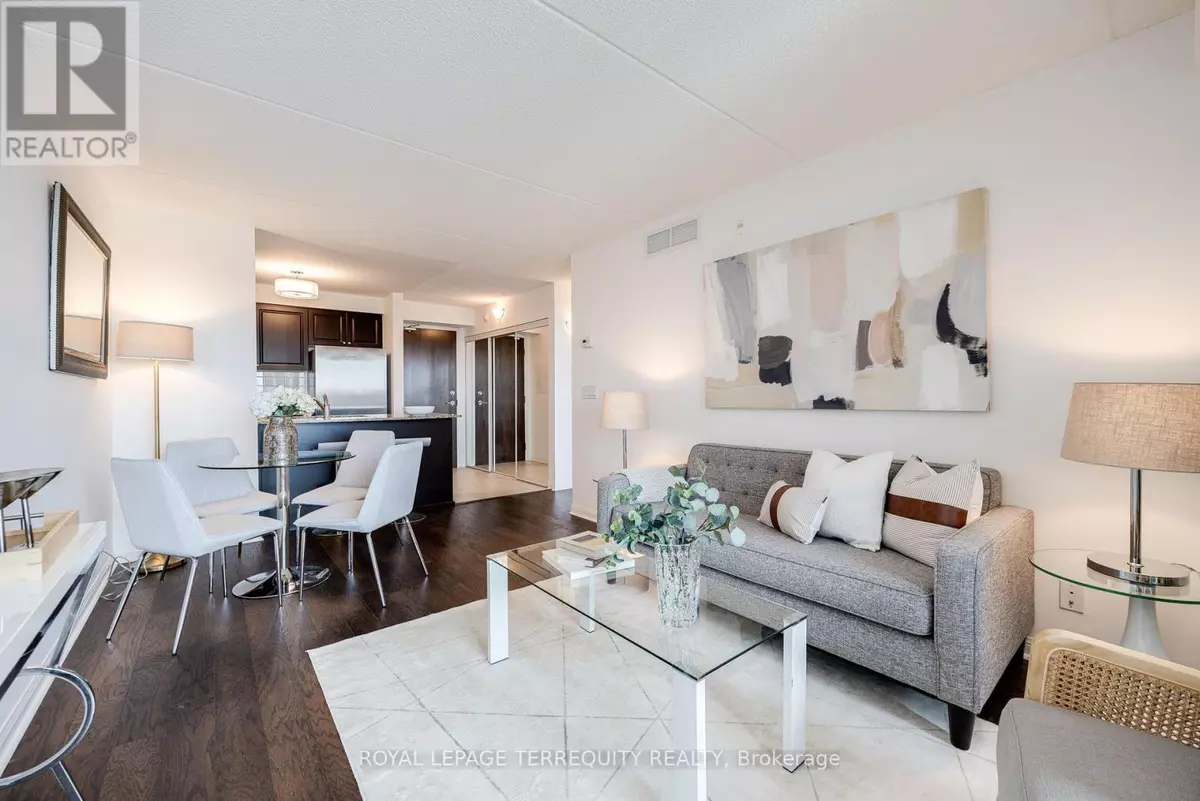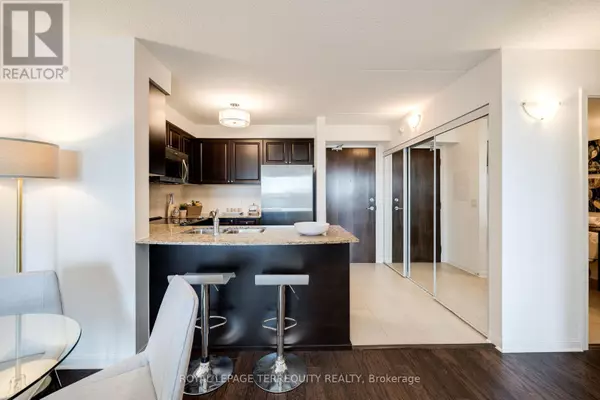50 Via Rosedale WAY #307 Brampton (sandringham-wellington), ON L6R3Z7
1 Bed
1 Bath
599 SqFt
UPDATED:
Key Details
Property Type Condo
Sub Type Condominium/Strata
Listing Status Active
Purchase Type For Rent
Square Footage 599 sqft
Subdivision Sandringham-Wellington
MLS® Listing ID W11972389
Bedrooms 1
Originating Board Toronto Regional Real Estate Board
Property Sub-Type Condominium/Strata
Property Description
Location
Province ON
Rooms
Extra Room 1 Flat 3.12 m X 2.82 m Living room
Extra Room 2 Flat 3.12 m X 2.82 m Dining room
Extra Room 3 Flat 2.46 m X 2.67 m Kitchen
Extra Room 4 Flat 2.67 m X 3.93 m Bedroom
Interior
Heating Forced air
Cooling Central air conditioning
Flooring Laminate, Ceramic
Exterior
Parking Features Yes
Community Features Pet Restrictions, Community Centre
View Y/N No
Total Parking Spaces 1
Private Pool No
Others
Ownership Condominium/Strata
Acceptable Financing Monthly
Listing Terms Monthly






