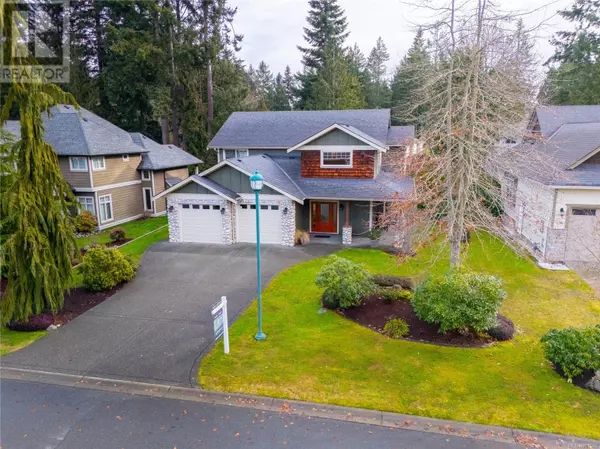2499 Glendoik Way Mill Bay, BC V8H1H4
3 Beds
3 Baths
3,273 SqFt
UPDATED:
Key Details
Property Type Condo
Sub Type Strata
Listing Status Active
Purchase Type For Sale
Square Footage 3,273 sqft
Price per Sqft $363
Subdivision Mill Springs Village
MLS® Listing ID 987690
Bedrooms 3
Condo Fees $10/mo
Originating Board Victoria Real Estate Board
Year Built 2006
Lot Size 8,712 Sqft
Acres 8712.0
Property Sub-Type Strata
Property Description
Location
Province BC
Zoning Residential
Rooms
Extra Room 1 Second level 5-Piece Ensuite
Extra Room 2 Second level 13' x 12' Bedroom
Extra Room 3 Second level 13' x 12' Bedroom
Extra Room 4 Second level 4-Piece Bathroom
Extra Room 5 Second level 15' x 14' Primary Bedroom
Extra Room 6 Main level 24' x 8' Porch
Interior
Heating Forced air, Heat Pump, ,
Cooling Air Conditioned
Fireplaces Number 1
Exterior
Parking Features No
Community Features Pets Allowed, Family Oriented
View Y/N Yes
View Mountain view
Total Parking Spaces 6
Private Pool No
Others
Ownership Strata
Acceptable Financing Monthly
Listing Terms Monthly
Virtual Tour https://my.matterport.com/show/?m=vKkjcekF3Zj






