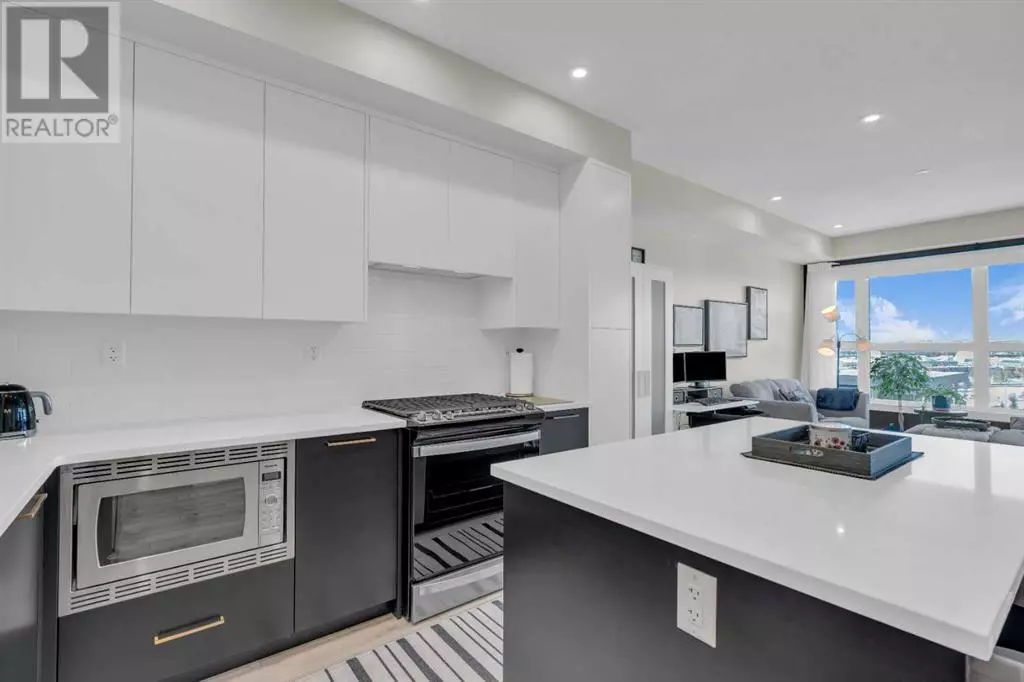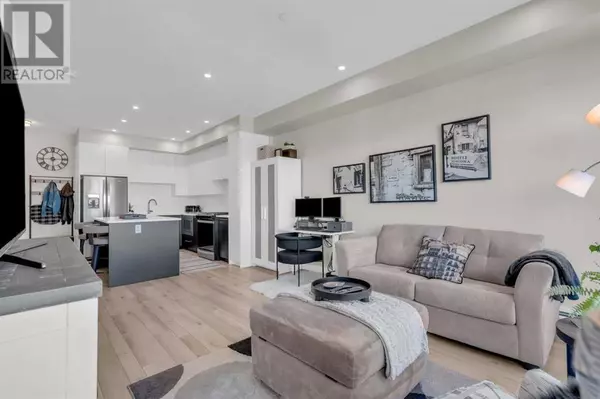508, 4160 Norford Avenue NW Calgary, AB T3B6L8
1 Bed
1 Bath
550 SqFt
UPDATED:
Key Details
Property Type Condo
Sub Type Condominium/Strata
Listing Status Active
Purchase Type For Sale
Square Footage 550 sqft
Price per Sqft $772
Subdivision University District
MLS® Listing ID A2193868
Bedrooms 1
Condo Fees $398/mo
Originating Board Calgary Real Estate Board
Year Built 2023
Property Sub-Type Condominium/Strata
Property Description
Location
Province AB
Rooms
Extra Room 1 Main level 11.92 Ft x 15.25 Ft Living room
Extra Room 2 Main level 9.42 Ft x 12.17 Ft Primary Bedroom
Extra Room 3 Main level 11.42 Ft x 11.58 Ft Other
Extra Room 4 Main level 9.42 Ft x 5.00 Ft 4pc Bathroom
Extra Room 5 Main level 5.83 Ft x 4.67 Ft Laundry room
Interior
Heating Baseboard heaters,
Cooling Central air conditioning
Flooring Tile, Vinyl Plank
Exterior
Parking Features Yes
Community Features Pets Allowed, Pets Allowed With Restrictions
View Y/N No
Total Parking Spaces 1
Private Pool No
Building
Story 5
Others
Ownership Condominium/Strata
Virtual Tour https://youtube.com/shorts/1VoLWXHzRDc?feature=share






