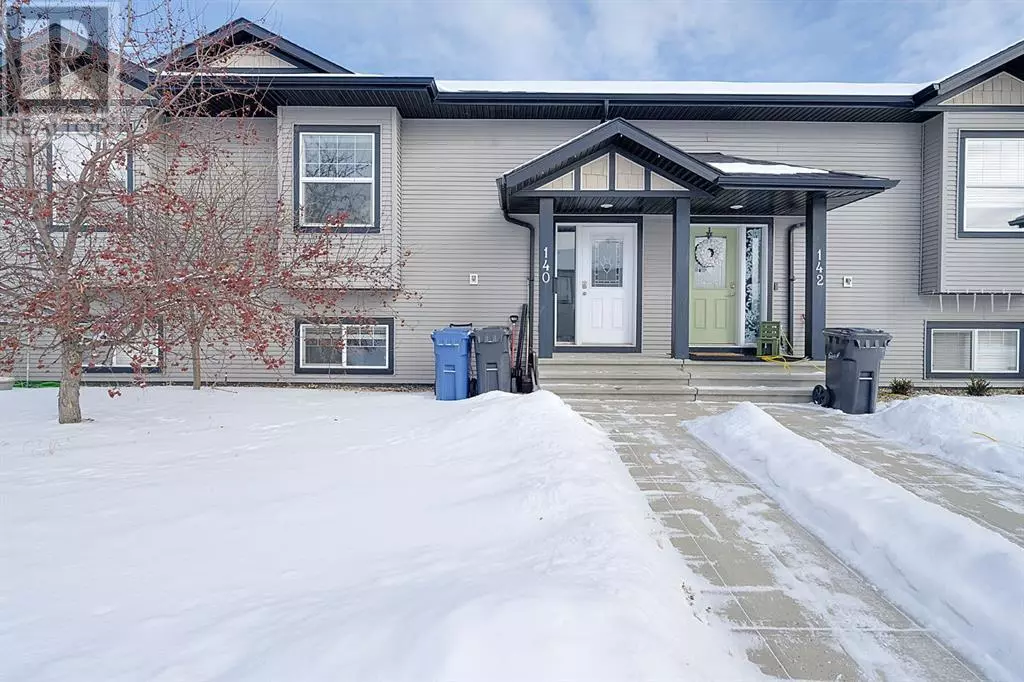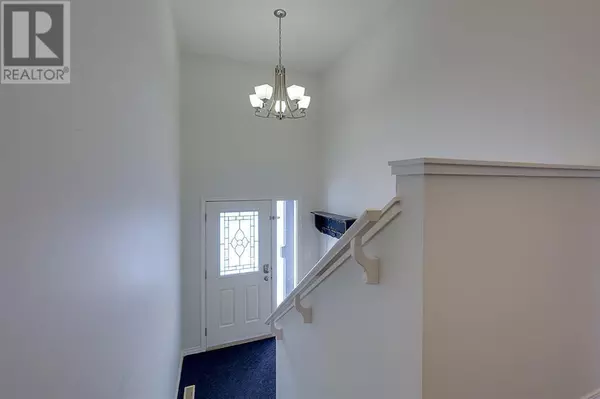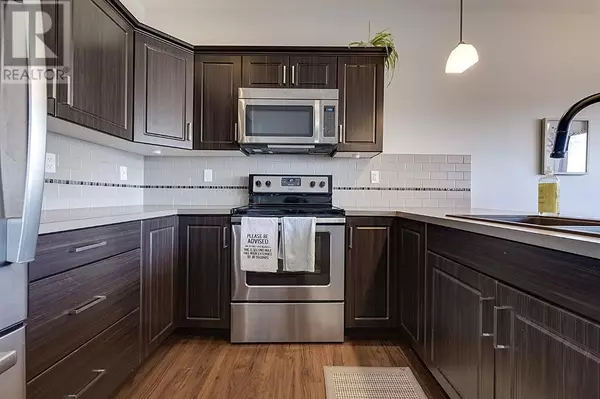140 Henderson Crescent Penhold, AB T0M1R0
3 Beds
2 Baths
860 SqFt
UPDATED:
Key Details
Property Type Townhouse
Sub Type Townhouse
Listing Status Active
Purchase Type For Sale
Square Footage 860 sqft
Price per Sqft $348
Subdivision Hawkridge Estates
MLS® Listing ID A2194722
Style Bi-level
Bedrooms 3
Originating Board Central Alberta REALTORS® Association
Year Built 2012
Lot Size 2,952 Sqft
Acres 2952.0
Property Sub-Type Townhouse
Property Description
Location
Province AB
Rooms
Extra Room 1 Basement 9.67 Ft x 4.92 Ft 4pc Bathroom
Extra Room 2 Basement 11.08 Ft x 13.58 Ft Bedroom
Extra Room 3 Basement 11.75 Ft x 16.00 Ft Primary Bedroom
Extra Room 4 Basement 16.25 Ft x 9.17 Ft Recreational, Games room
Extra Room 5 Main level 8.25 Ft x 4.92 Ft 4pc Bathroom
Extra Room 6 Main level 13.83 Ft x 11.42 Ft Bedroom
Interior
Heating Forced air
Cooling None
Flooring Carpeted, Laminate, Linoleum
Exterior
Parking Features No
Fence Fence
View Y/N No
Total Parking Spaces 2
Private Pool No
Building
Lot Description Landscaped, Lawn
Story 1
Architectural Style Bi-level
Others
Ownership Freehold
Virtual Tour https://unbranded.youriguide.com/140_henderson_cres_penhold_ab/






