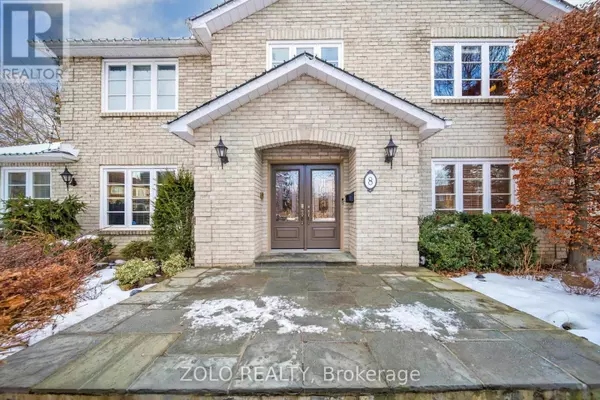8 ENCHANTED COURT Brampton (snelgrove), ON L6Z3M9
6 Beds
4 Baths
3,499 SqFt
UPDATED:
Key Details
Property Type Single Family Home
Sub Type Freehold
Listing Status Active
Purchase Type For Sale
Square Footage 3,499 sqft
Price per Sqft $571
Subdivision Snelgrove
MLS® Listing ID W11971059
Bedrooms 6
Half Baths 1
Originating Board Toronto Regional Real Estate Board
Property Sub-Type Freehold
Property Description
Location
Province ON
Rooms
Extra Room 1 Basement 11.29 m X 3.6 m Games room
Extra Room 2 Basement 3.6 m X 2.94 m Bedroom
Extra Room 3 Basement 3.94 m X 3.33 m Bedroom 2
Extra Room 4 Basement 4.04 m X 2.29 m Office
Extra Room 5 Basement 3.68 m X 3.83 m Cold room
Extra Room 6 Ground level 4.04 m X 4.81 m Dining room
Interior
Heating Forced air
Cooling Central air conditioning
Flooring Carpeted
Exterior
Parking Features Yes
Fence Fenced yard
View Y/N No
Total Parking Spaces 8
Private Pool No
Building
Story 2
Sewer Sanitary sewer
Others
Ownership Freehold
Virtual Tour https://www.zolo.ca/brampton-real-estate/8-enchanted-court#virtual-tour






