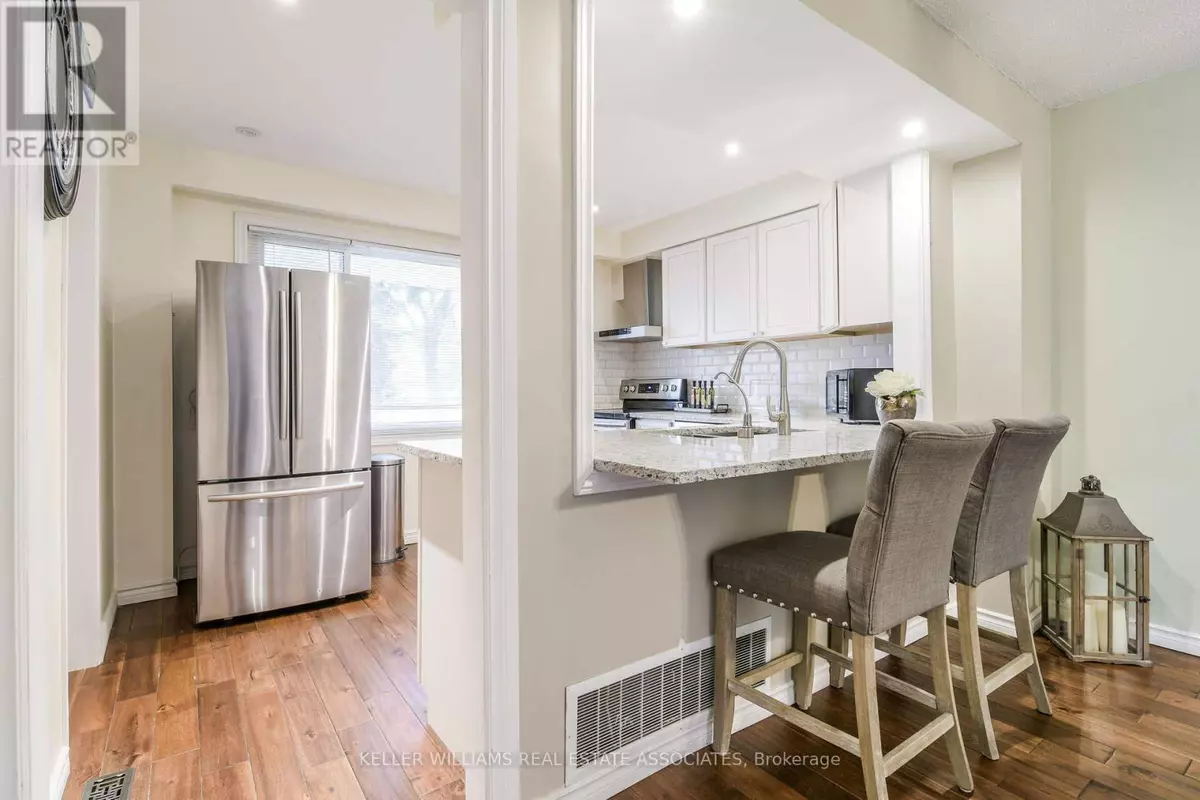2407 Mainroyal ST #Upper Mississauga (erin Mills), ON L5L1E1
4 Beds
2 Baths
UPDATED:
Key Details
Property Type Single Family Home
Sub Type Freehold
Listing Status Active
Purchase Type For Rent
Subdivision Erin Mills
MLS® Listing ID W11972915
Bedrooms 4
Originating Board Toronto Regional Real Estate Board
Property Sub-Type Freehold
Property Description
Location
Province ON
Rooms
Extra Room 1 Second level 5.18 m X 3.4 m Primary Bedroom
Extra Room 2 Second level 3.56 m X 3.2 m Bedroom 2
Extra Room 3 Second level 3.56 m X 2.64 m Bedroom 3
Extra Room 4 Main level 3.66 m X 2.77 m Kitchen
Extra Room 5 Main level 3.28 m X 2.82 m Living room
Extra Room 6 Main level 6.63 m X 3.05 m Dining room
Interior
Heating Forced air
Cooling Central air conditioning
Flooring Hardwood, Laminate
Exterior
Parking Features No
Community Features Community Centre
View Y/N No
Total Parking Spaces 2
Private Pool No
Building
Story 2
Sewer Sanitary sewer
Others
Ownership Freehold
Acceptable Financing Monthly
Listing Terms Monthly






