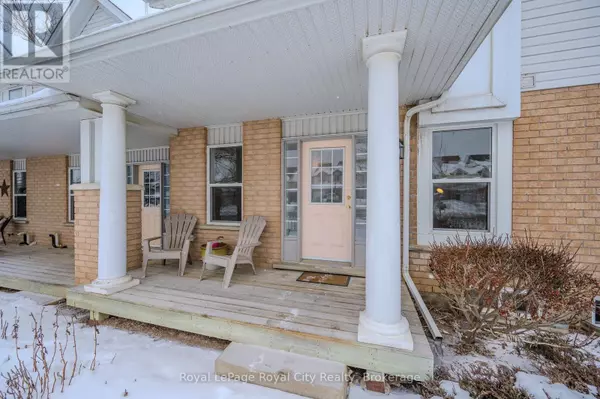426 Grange RD #58 Guelph (grange Hill East), ON N1E7E4
3 Beds
2 Baths
1,199 SqFt
UPDATED:
Key Details
Property Type Townhouse
Sub Type Townhouse
Listing Status Active
Purchase Type For Sale
Square Footage 1,199 sqft
Price per Sqft $500
Subdivision Grange Hill East
MLS® Listing ID X11972960
Bedrooms 3
Half Baths 1
Condo Fees $373/mo
Originating Board OnePoint Association of REALTORS®
Property Sub-Type Townhouse
Property Description
Location
Province ON
Rooms
Extra Room 1 Second level 1.52 m X 2.26 m Bathroom
Extra Room 2 Second level 2.99 m X 3.08 m Bedroom
Extra Room 3 Second level 2.65 m X 3.8 m Bedroom
Extra Room 4 Second level 2.99 m X 4.84 m Primary Bedroom
Extra Room 5 Basement 5.57 m X 7.07 m Recreational, Games room
Extra Room 6 Basement 3.78 m X 2.31 m Utility room
Interior
Heating Forced air
Exterior
Parking Features No
Community Features Pet Restrictions
View Y/N No
Total Parking Spaces 1
Private Pool No
Building
Story 2
Others
Ownership Condominium/Strata
Virtual Tour https://youriguide.com/58_426_grange_rd_guelph_on/






