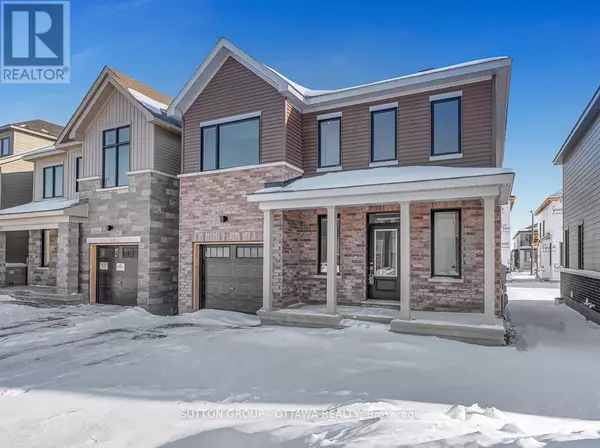173 CONSERVANCY DRIVE Ottawa, ON K2J7L8
5 Beds
4 Baths
1,999 SqFt
UPDATED:
Key Details
Property Type Single Family Home
Sub Type Freehold
Listing Status Active
Purchase Type For Sale
Square Footage 1,999 sqft
Price per Sqft $497
Subdivision 7704 - Barrhaven - Heritage Park
MLS® Listing ID X11972411
Bedrooms 5
Half Baths 1
Originating Board Ottawa Real Estate Board
Property Sub-Type Freehold
Property Description
Location
Province ON
Rooms
Extra Room 1 Second level 3 m X 2.5 m Bedroom 4
Extra Room 2 Second level 2.3 m X 2.2 m Bathroom
Extra Room 3 Second level 3.5 m X 1.49 m Bathroom
Extra Room 4 Second level 3.95 m X 3.5 m Bedroom
Extra Room 5 Second level 3 m X 3 m Bedroom 2
Extra Room 6 Second level 3 m X 2.8 m Bedroom 3
Interior
Heating Forced air
Cooling Ventilation system
Exterior
Parking Features Yes
Community Features School Bus
View Y/N No
Total Parking Spaces 3
Private Pool No
Building
Story 2
Sewer Sanitary sewer
Others
Ownership Freehold






