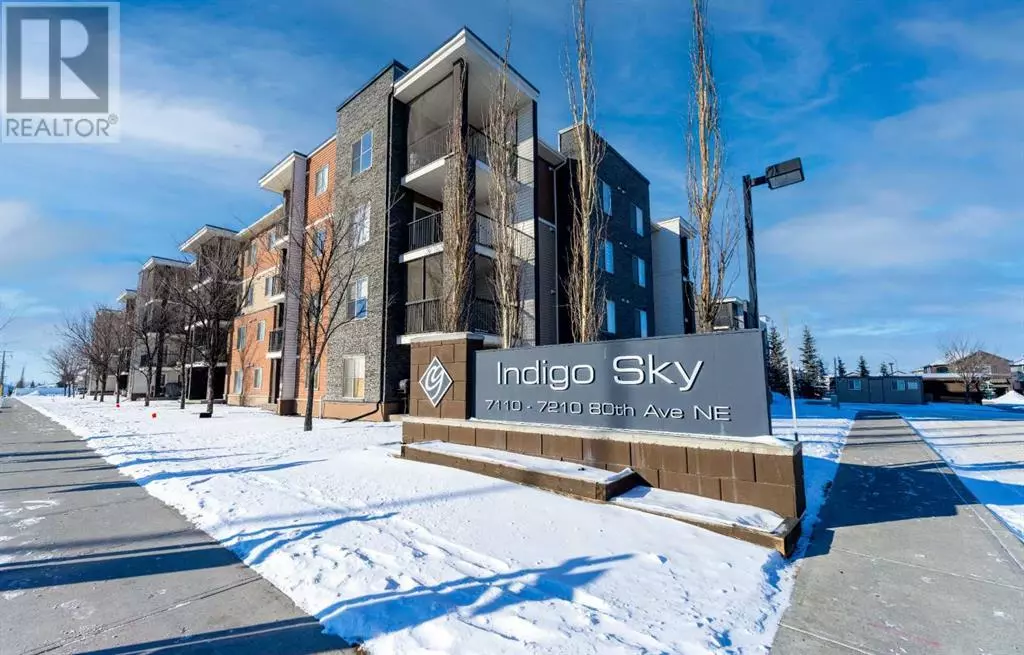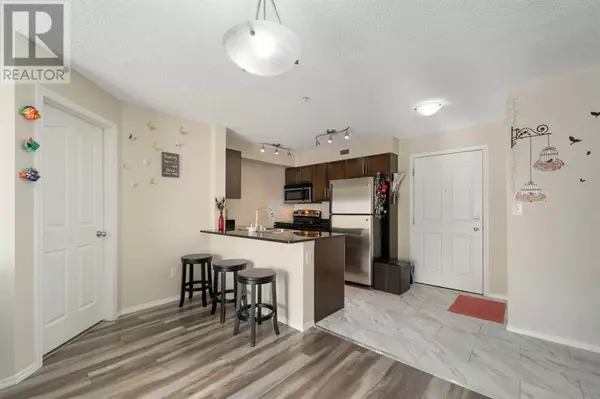#307, 7110 80 Avenue NE Calgary, AB T3J0N4
2 Beds
2 Baths
844 SqFt
OPEN HOUSE
Sat Feb 22, 11:00am - 2:00pm
UPDATED:
Key Details
Property Type Condo
Sub Type Condominium/Strata
Listing Status Active
Purchase Type For Sale
Square Footage 844 sqft
Price per Sqft $376
Subdivision Saddle Ridge
MLS® Listing ID A2194387
Style Low rise
Bedrooms 2
Condo Fees $455/mo
Originating Board Calgary Real Estate Board
Year Built 2013
Property Sub-Type Condominium/Strata
Property Description
Location
Province AB
Rooms
Extra Room 1 Main level 10.75 Ft x 9.83 Ft Primary Bedroom
Extra Room 2 Main level 12.67 Ft x 12.42 Ft Bedroom
Extra Room 3 Main level 8.83 Ft x 7.92 Ft Den
Extra Room 4 Main level 13.08 Ft x 7.42 Ft Dining room
Extra Room 5 Main level 8.00 Ft x 7.50 Ft Kitchen
Extra Room 6 Main level 12.33 Ft x 11.83 Ft Living room
Interior
Heating Baseboard heaters
Cooling None
Flooring Vinyl
Exterior
Parking Features Yes
Community Features Pets Allowed With Restrictions
View Y/N No
Total Parking Spaces 1
Private Pool No
Building
Story 4
Architectural Style Low rise
Others
Ownership Condominium/Strata
Virtual Tour https://unbranded.youriguide.com/307_7110_80_ave_ne_calgary_ab/






