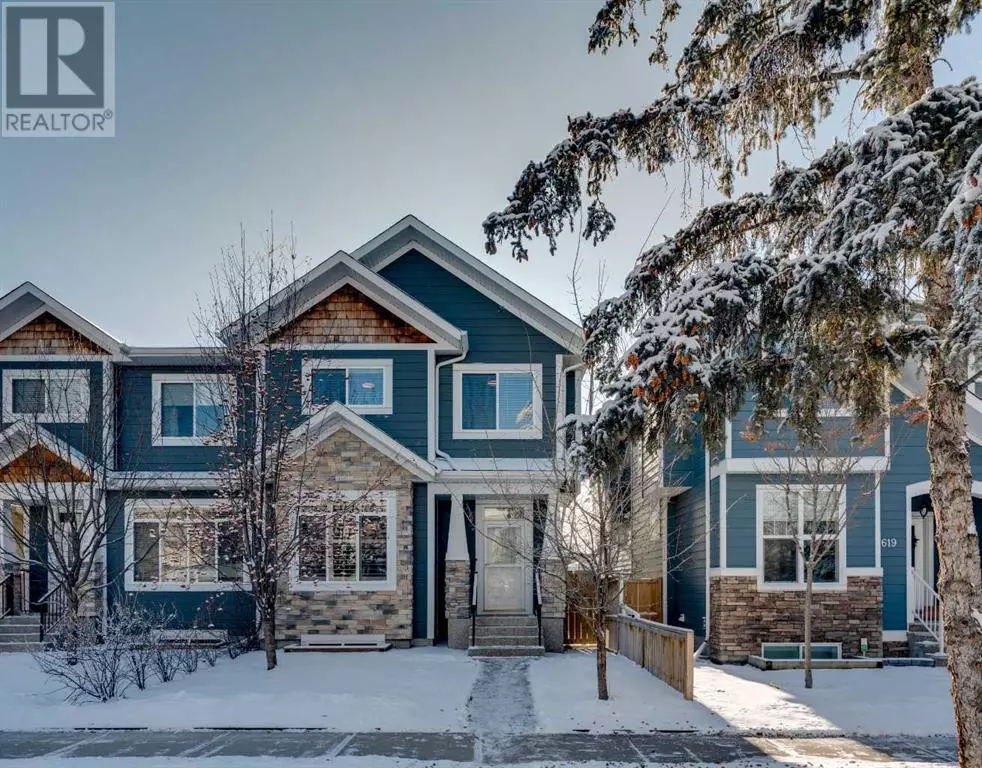621 15 Avenue NE Calgary, AB T2E1H9
4 Beds
4 Baths
1,803 SqFt
UPDATED:
Key Details
Property Type Single Family Home
Sub Type Freehold
Listing Status Active
Purchase Type For Sale
Square Footage 1,803 sqft
Price per Sqft $540
Subdivision Renfrew
MLS® Listing ID A2190393
Bedrooms 4
Half Baths 1
Originating Board Calgary Real Estate Board
Year Built 2014
Lot Size 3,003 Sqft
Acres 3003.131
Property Sub-Type Freehold
Property Description
Location
Province AB
Rooms
Extra Room 1 Second level 16.25 Ft x 14.67 Ft Primary Bedroom
Extra Room 2 Second level .00 Ft x .00 Ft 5pc Bathroom
Extra Room 3 Second level 11.00 Ft x 13.67 Ft Bedroom
Extra Room 4 Second level 10.50 Ft x 11.08 Ft Bedroom
Extra Room 5 Second level .00 Ft x .00 Ft 4pc Bathroom
Extra Room 6 Second level 7.75 Ft x 4.92 Ft Laundry room
Interior
Heating Central heating
Cooling None
Flooring Carpeted, Ceramic Tile, Hardwood
Fireplaces Number 1
Exterior
Parking Features Yes
Garage Spaces 2.0
Garage Description 2
Fence Fence
View Y/N No
Total Parking Spaces 2
Private Pool No
Building
Lot Description Landscaped
Story 2
Others
Ownership Freehold






